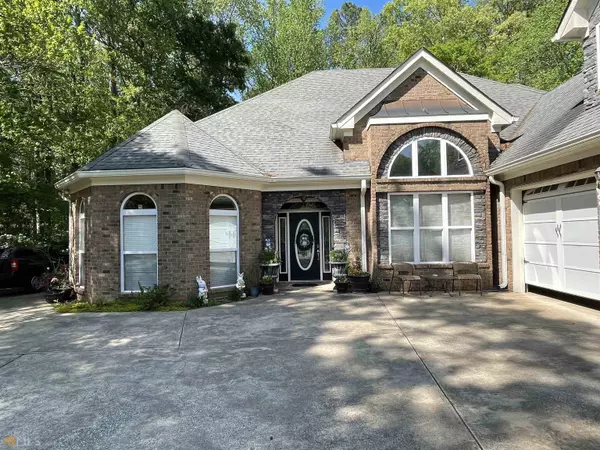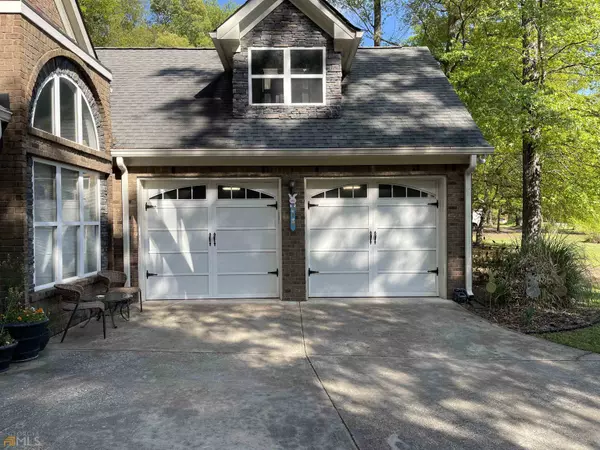$430,000
$450,000
4.4%For more information regarding the value of a property, please contact us for a free consultation.
5 Beds
3.5 Baths
3,780 SqFt
SOLD DATE : 08/10/2023
Key Details
Sold Price $430,000
Property Type Single Family Home
Sub Type Single Family Residence
Listing Status Sold
Purchase Type For Sale
Square Footage 3,780 sqft
Price per Sqft $113
Subdivision Abbott Sub U2
MLS Listing ID 10148537
Sold Date 08/10/23
Style Brick 3 Side,French Provincial
Bedrooms 5
Full Baths 3
Half Baths 1
HOA Y/N No
Originating Board Georgia MLS 2
Year Built 2003
Annual Tax Amount $2,656
Tax Year 2022
Lot Size 0.610 Acres
Acres 0.61
Lot Dimensions 26571.6
Property Description
You must see this beautifully maintained 5BR/3.5BA home in convenient Conyers neighborhood. Minutes to Old Town Conyers dining and shopping. 3 sides brick, on a cul-de-sac,with wonderful stone accented entry way that leads to high ceilings and exquisite layout of the great room with separate area for dining. Feelings of old New Orleans greet you inside. Kitchen features stone tile floors, commercial grade Kitchenaid stainless appliances, breakfast bar and eating area. Huge owner's suite with ensuite containing his and hers walk-in closets, whirlpool tub, large tile shower and very large double vanity. Big secondary bedrooms with Jack and Jill bath with claw-foot tub and double walk-in closet in the bath area. Nice laundry room with shelves, cabinets, and sink. Expansive bonus room with full bath and bedroom, upstairs. Wonderfully landscaped yard with large deck overlooking back yard. 3 HVAC systems with 2 being under 5 years old. 2, newer water heaters, so you never have to worry about running out. This is your "dream home." Don't miss it!
Location
State GA
County Rockdale
Rooms
Basement None
Dining Room Separate Room
Interior
Interior Features Bookcases, Tray Ceiling(s), Vaulted Ceiling(s), High Ceilings, Double Vanity, Separate Shower, Tile Bath, Walk-In Closet(s), Wet Bar, Master On Main Level, Split Bedroom Plan
Heating Natural Gas, Central, Forced Air, Zoned, Dual
Cooling Ceiling Fan(s), Central Air, Zoned, Dual
Flooring Tile, Carpet, Laminate, Stone
Fireplaces Number 1
Fireplaces Type Family Room, Living Room, Factory Built, Gas Log
Fireplace Yes
Appliance Electric Water Heater, Cooktop, Dishwasher, Microwave, Oven, Refrigerator, Stainless Steel Appliance(s)
Laundry In Kitchen, Mud Room
Exterior
Parking Features Attached, Garage Door Opener, Garage, Kitchen Level, Side/Rear Entrance, Guest, Off Street
Garage Spaces 4.0
Fence Back Yard, Chain Link
Community Features Street Lights
Utilities Available Underground Utilities, Cable Available, Electricity Available, Natural Gas Available, Phone Available, Sewer Available, Water Available
View Y/N No
Roof Type Composition
Total Parking Spaces 4
Garage Yes
Private Pool No
Building
Lot Description Cul-De-Sac, Private
Faces From I-20 East, take Exit 78. Turn right on Sigman Rd. Turn left on Cedar Ln. Turn right on Oakridge Dr. Home is on the right in the cul-de-sac.
Foundation Slab
Sewer Public Sewer
Water Public
Structure Type Wood Siding
New Construction No
Schools
Elementary Schools Shoal Creek
Middle Schools Gen Ray Davis
High Schools Heritage
Others
HOA Fee Include None
Tax ID 010A010044
Security Features Smoke Detector(s)
Acceptable Financing Cash, Conventional, FHA, VA Loan
Listing Terms Cash, Conventional, FHA, VA Loan
Special Listing Condition Resale
Read Less Info
Want to know what your home might be worth? Contact us for a FREE valuation!

Our team is ready to help you sell your home for the highest possible price ASAP

© 2025 Georgia Multiple Listing Service. All Rights Reserved.
"My job is to find and attract mastery-based agents to the office, protect the culture, and make sure everyone is happy! "






