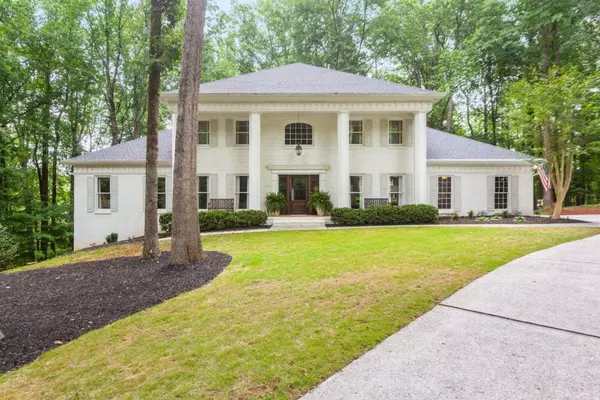$1,285,000
$1,280,000
0.4%For more information regarding the value of a property, please contact us for a free consultation.
5 Beds
4.5 Baths
5,787 SqFt
SOLD DATE : 08/08/2023
Key Details
Sold Price $1,285,000
Property Type Single Family Home
Sub Type Single Family Residence
Listing Status Sold
Purchase Type For Sale
Square Footage 5,787 sqft
Price per Sqft $222
Subdivision Dunwoody Club Estates
MLS Listing ID 10171006
Sold Date 08/08/23
Style Brick 4 Side,Traditional
Bedrooms 5
Full Baths 4
Half Baths 1
HOA Fees $75
HOA Y/N Yes
Originating Board Georgia MLS 2
Year Built 1979
Annual Tax Amount $8,043
Tax Year 2022
Lot Size 1.194 Acres
Acres 1.194
Lot Dimensions 1.194
Property Description
Beautiful updated home in sought after Dunwoody Club Estates, close to the Country Club, shopping, restaurants and more. Gorgeous street appeal with its oversized stained wood and glass front doors, painted cream brick and meticulously maintained landscaping, complete with warm nighttime lighting both in the front and backyards. The open airy two story foyer is open to the banquet sized dining room leading in to the renovated eat-in chefs kitchen, complete with high-end appliances and beautiful stone countertops. The wide entrance to the back staircase opens into the kitchen, perfect for easy upstairs accessibility. The kitchen leads to the large cozy den across the back of the house featuring built-in bookcases, a fireplace and plenty of space for friends and family to gather. The screened glassed porch off the den looks out over the peaceful woods and private backyard. Off the front foyer is a large office/flex living space ready for the use of your choice. Finally the luxurious oversized master suite is large enough to accommodate an additional sitting area and or a desk/office space as well. The renovated master with separate tub/shower and double sinks feels like you are at your favorite relaxing spa. Upstairs there are four additional bedrooms and two full renovated baths. The terrace level is an entertainer's delight with plenty of game space as well as space for relaxing and just hanging out with all your family and friends. The backyard, accessible through the terrace level and first floor, is complete with a cement patio and a cozy fire pit, ready for all to gather for smores. Hurry, don't miss this exceptional move-in ready home!
Location
State GA
County Fulton
Rooms
Basement Finished Bath, Daylight, Interior Entry, Exterior Entry, Finished, Full
Dining Room Seats 12+
Interior
Interior Features Bookcases, High Ceilings, Double Vanity, Beamed Ceilings, Entrance Foyer, Rear Stairs, Separate Shower, Tile Bath, Walk-In Closet(s), Master On Main Level
Heating Natural Gas, Central, Zoned
Cooling Electric, Ceiling Fan(s), Central Air, Zoned, Attic Fan
Flooring Hardwood, Tile, Carpet, Vinyl
Fireplaces Number 2
Fireplaces Type Basement, Family Room, Gas Starter, Masonry, Gas Log
Fireplace Yes
Appliance Gas Water Heater, Cooktop, Dishwasher, Double Oven, Disposal, Microwave, Oven, Refrigerator, Stainless Steel Appliance(s)
Laundry Mud Room
Exterior
Exterior Feature Garden, Sprinkler System
Parking Features Attached, Garage Door Opener, Garage, Side/Rear Entrance
Garage Spaces 2.0
Community Features Near Public Transport, Walk To Schools, Near Shopping
Utilities Available Underground Utilities, Cable Available, Electricity Available, High Speed Internet, Natural Gas Available, Phone Available, Water Available
Waterfront Description No Dock Or Boathouse
View Y/N Yes
View City
Roof Type Composition
Total Parking Spaces 2
Garage Yes
Private Pool No
Building
Lot Description Cul-De-Sac, Private
Faces Please use GPS.
Foundation Block
Sewer Septic Tank
Water Public
Structure Type Concrete,Brick
New Construction No
Schools
Elementary Schools Dunwoody Springs
Middle Schools Sandy Springs
High Schools North Springs
Others
HOA Fee Include Maintenance Grounds
Tax ID 06 035200050105
Security Features Security System,Carbon Monoxide Detector(s),Smoke Detector(s)
Acceptable Financing Cash, Conventional, FHA, VA Loan
Listing Terms Cash, Conventional, FHA, VA Loan
Special Listing Condition Updated/Remodeled
Read Less Info
Want to know what your home might be worth? Contact us for a FREE valuation!

Our team is ready to help you sell your home for the highest possible price ASAP

© 2025 Georgia Multiple Listing Service. All Rights Reserved.
"My job is to find and attract mastery-based agents to the office, protect the culture, and make sure everyone is happy! "



