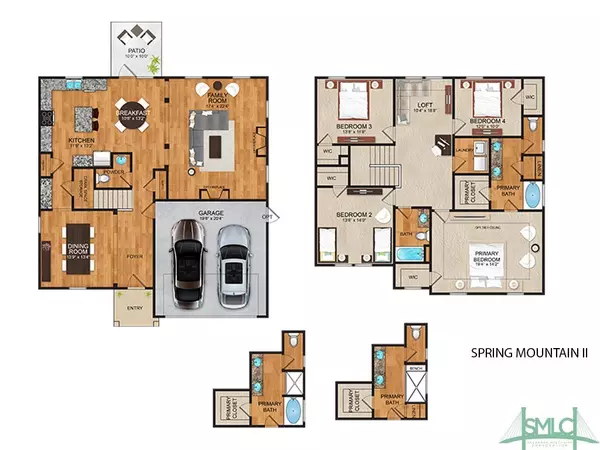$489,542
$489,542
For more information regarding the value of a property, please contact us for a free consultation.
4 Beds
3 Baths
2,629 SqFt
SOLD DATE : 08/03/2023
Key Details
Sold Price $489,542
Property Type Single Family Home
Sub Type Single Family Residence
Listing Status Sold
Purchase Type For Sale
Square Footage 2,629 sqft
Price per Sqft $186
Subdivision Wexford
MLS Listing ID 277002
Sold Date 08/03/23
Style Traditional
Bedrooms 4
Full Baths 2
Half Baths 1
Construction Status New Construction
HOA Fees $62/ann
HOA Y/N Yes
Year Built 2022
Lot Size 9,147 Sqft
Acres 0.21
Property Description
Our Spring Mountain II plan 2629sf 4br/2.5bath. This home features a nice front porch that leads you inside to a foyer and dining room with wainscotting and crown molding. All hard click flooring downstairs and tile in all wet areas. There is a nice butlers pantry w/sink between the dining room and kitchen for entertaining guest. The Kitchen has our gourmet kitchen with double ovens, French door refrigerator, and stainless steel canopy hood. Also features kitchen island, 42in cabinets, granite counter tops and soft close doors. The large family room has a electric fireplace and lots of windows for natural lighting. Upstairs has 4 bedrooms and a loft. Master bedroom has a tray ceiling with fan and two separate closet Master bathroom has separate tiled shower and garden tub with quartz countertops. This home has a covered back porch, full sod and irrigation in front and back yards and a home warranty. A MUST SEE HOME! Estimated completion date April 2023
Location
State GA
County Bryan County
Community Playground, Street Lights, Sidewalks
Rooms
Basement None
Interior
Interior Features Butler's Pantry, Breakfast Area, Tray Ceiling(s), Double Vanity, Gourmet Kitchen, Garden Tub/Roman Tub, High Ceilings, Kitchen Island, Other, Pantry, Pull Down Attic Stairs, Recessed Lighting, See Remarks, Separate Shower, Upper Level Master
Heating Central, Electric, Forced Air, Heat Pump, Zoned
Cooling Central Air, Electric, Heat Pump, Zoned
Fireplaces Number 1
Fireplaces Type Electric, Family Room
Fireplace Yes
Window Features Double Pane Windows
Appliance Some Electric Appliances, Cooktop, Double Oven, Dishwasher, Electric Water Heater, Disposal, Microwave, Plumbed For Ice Maker, Range Hood, Self Cleaning Oven, Refrigerator
Laundry Upper Level, Washer Hookup, Dryer Hookup
Exterior
Exterior Feature Covered Patio, Porch, Patio
Parking Features Attached, Garage Door Opener
Garage Spaces 2.0
Garage Description 2.0
Community Features Playground, Street Lights, Sidewalks
Utilities Available Cable Available, Underground Utilities
Water Access Desc Public
Roof Type Asphalt
Porch Covered, Patio, Porch
Building
Lot Description Corner Lot, Sprinkler System
Story 2
Foundation Slab
Builder Name Landmark 24 Homes
Sewer Public Sewer
Water Public
Architectural Style Traditional
New Construction Yes
Construction Status New Construction
Schools
Elementary Schools Frances Meeks
Middle Schools Richmond Hill
High Schools Richmond Hill
Others
HOA Name Landmark 24 HOA
Tax ID 062-00-060-026
Ownership Builder
Acceptable Financing Cash, Conventional, FHA, VA Loan
Listing Terms Cash, Conventional, FHA, VA Loan
Financing Conventional
Special Listing Condition Standard
Read Less Info
Want to know what your home might be worth? Contact us for a FREE valuation!

Our team is ready to help you sell your home for the highest possible price ASAP
Bought with Heritage South Realty
"My job is to find and attract mastery-based agents to the office, protect the culture, and make sure everyone is happy! "


