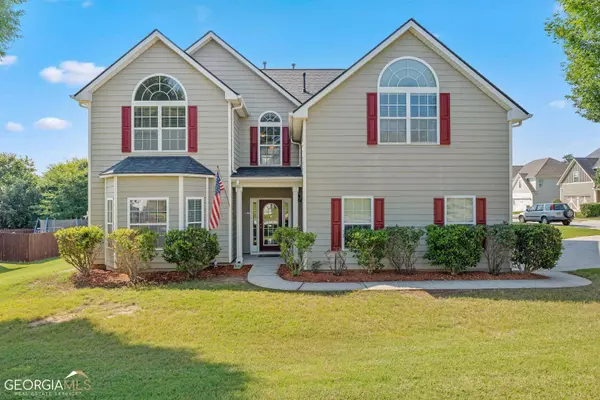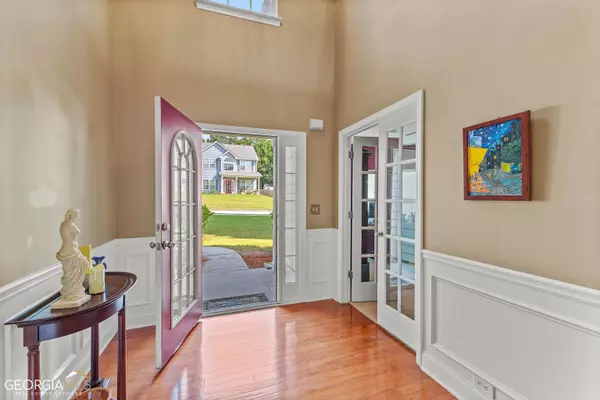Bought with Leo Tang • Virtual Properties Realty .Net
$438,000
$438,000
For more information regarding the value of a property, please contact us for a free consultation.
5 Beds
3.5 Baths
3,338 SqFt
SOLD DATE : 08/01/2023
Key Details
Sold Price $438,000
Property Type Single Family Home
Sub Type Single Family Residence
Listing Status Sold
Purchase Type For Sale
Square Footage 3,338 sqft
Price per Sqft $131
Subdivision Fox Ridge
MLS Listing ID 20127380
Sold Date 08/01/23
Style Traditional
Bedrooms 5
Full Baths 3
Half Baths 1
Construction Status Resale
HOA Fees $507
HOA Y/N Yes
Year Built 2007
Annual Tax Amount $3,411
Tax Year 2022
Lot Size 10,890 Sqft
Property Description
New! New! New! New Price! Brand New Architectural Roof with Transferable Warranty just installed end of May, Stainless Steel appliances are 2 years old or Newer and HVAC systems are 3 and 4 years old. At 3338 Square feet, this is one of the largest homes in the area. This Custom, One Owner, home has it all! Enter the 2-story foyer and you will be greeted with beautiful hardwood floors continuing down the spacious entrance hall. To the left you will find the custom Library/Office featuring French Doors. Formal Dining Room with beautiful Judges Panel and Crown Molding opening up to the Chef's Kitchen with Granite Countertops, Cherry Cabinets, Center Island, Breakfast Bar and Large Seating Area with Bay Window. Spacious Formal Living Room with White Marble Fireplace with room for a Baby Grand Piano! Master on Main features 12-foot ceilings and Sitting Area with Bay Window. Master Bath features large Soaking Tub, Dual Vanities, Cherry Cabinetry, Separate Shower and Huge Divided Walk -In Closet. Half Bath in Hallway leads to the Laundry Room and side entrance 2 Car Garage. Second Story features an Open Landing which leads to 4 generously sized Bedrooms with ample Closets. Huge step-up Media Room with vaulted ceiling is the perfect place to hang out. Two additional Full Bathrooms, one Jack and Jill complete the Second Story. Amenities Include Pool, Tennis Courts, Playground and Clubhouse. Motivated Seller!
Location
State GA
County Coweta
Rooms
Basement None
Main Level Bedrooms 1
Interior
Interior Features Bookcases, Tray Ceiling(s), Vaulted Ceiling(s), High Ceilings, Double Vanity, Two Story Foyer, Soaking Tub, Pulldown Attic Stairs, Separate Shower, Walk-In Closet(s), Master On Main Level
Heating Natural Gas, Central
Cooling Electric, Ceiling Fan(s), Central Air, Zoned
Flooring Hardwood, Tile, Carpet, Vinyl
Fireplaces Number 1
Fireplaces Type Living Room, Gas Starter, Gas Log
Exterior
Parking Features Attached, Garage Door Opener, Garage, Parking Pad
Community Features Clubhouse, Playground, Pool, Tennis Court(s)
Utilities Available Underground Utilities, Cable Available, Sewer Connected, Electricity Available, High Speed Internet, Phone Available, Water Available
Roof Type Composition
Building
Story Two
Sewer Public Sewer
Level or Stories Two
Construction Status Resale
Schools
Elementary Schools Welch
Middle Schools Lee
High Schools East Coweta
Others
Financing Conventional
Read Less Info
Want to know what your home might be worth? Contact us for a FREE valuation!

Our team is ready to help you sell your home for the highest possible price ASAP

© 2025 Georgia Multiple Listing Service. All Rights Reserved.
"My job is to find and attract mastery-based agents to the office, protect the culture, and make sure everyone is happy! "






