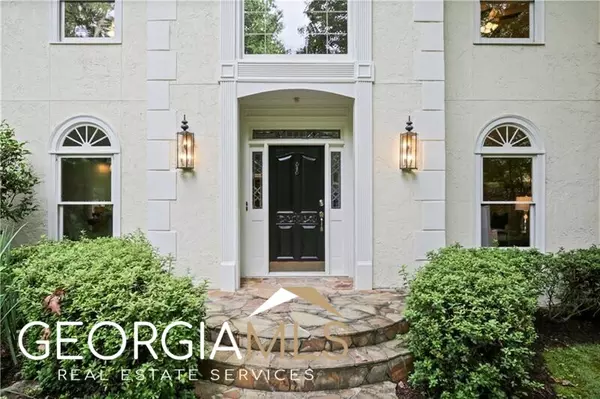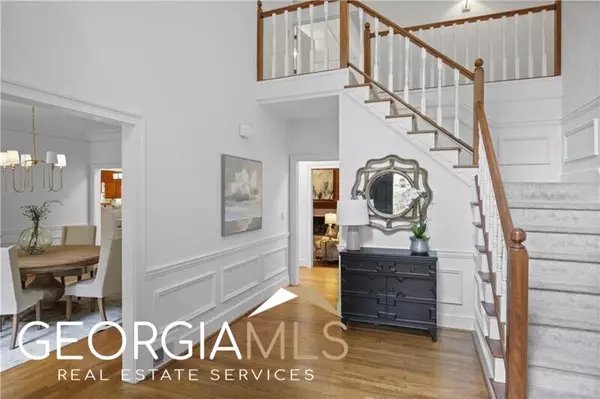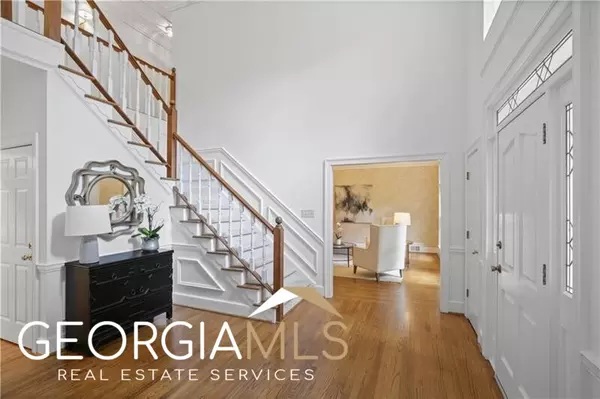$860,000
$850,000
1.2%For more information regarding the value of a property, please contact us for a free consultation.
6 Beds
5.5 Baths
6,360 SqFt
SOLD DATE : 07/31/2023
Key Details
Sold Price $860,000
Property Type Vacant Land
Sub Type Unimproved Land
Listing Status Sold
Purchase Type For Sale
Square Footage 6,360 sqft
Price per Sqft $135
Subdivision Rivergate
MLS Listing ID 10177891
Sold Date 07/31/23
Style European,Traditional
Bedrooms 6
Full Baths 5
Half Baths 1
HOA Y/N Yes
Originating Board Georgia MLS 2
Year Built 1982
Annual Tax Amount $8,016
Tax Year 2022
Lot Size 1.050 Acres
Acres 1.05
Lot Dimensions 1.05
Property Description
Escape to your stunning private oasis in the heart of Sandy Springs/Dunwoody! This six-bedroom, five-and-a-half-bathroom European and Traditional-style home in the Rivergate subdivision offers ample space and an open floor plan perfect for entertaining. Sitting on over an acre of lush greenery, the property feels like a private mountain retreat while being conveniently located near Dunwoody Village, Horseshoe Bend Country Club, and Dunwoody Country Club. The main level features an Ensuite Guest room, formal living and dining rooms, a fireside family room with custom built-ins, and an updated kitchen with granite countertops and stainless-steel appliances. Upstairs, the primary suite is filled with natural light and offers a gas fireplace, three walk-in closets, and a spa-like bath. Three additional bedrooms, two full baths, and a bonus room/home office area complete the upper level. The full lower level provides ample flex space with a fireplace, wet bar, rec room, and potential for a theater room, exercise room, and wine cellar. Enjoy the covered walkout patio, storage room areas, and separate offices throughout. With its move-in ready condition, this home is the perfect blend of tranquility and convenience. Schedule a private tour today!
Location
State GA
County Fulton
Rooms
Basement Finished Bath, Daylight, Exterior Entry, Finished, Full, Interior Entry
Dining Room Seats 12+, Separate Room
Interior
Interior Features Bookcases, Roommate Plan, Separate Shower, Tray Ceiling(s), Entrance Foyer, Walk-In Closet(s), Wet Bar
Heating Central
Cooling Ceiling Fan(s), Central Air, Zoned
Flooring Carpet, Hardwood, Stone
Fireplaces Number 3
Fireplaces Type Basement, Gas Starter, Masonry, Master Bedroom
Fireplace Yes
Appliance Dishwasher, Disposal, Double Oven, Dryer, Gas Water Heater, Trash Compactor, Washer
Laundry Mud Room
Exterior
Exterior Feature Sprinkler System
Parking Features Garage, Kitchen Level
Community Features None
Utilities Available Cable Available, Electricity Available, Natural Gas Available, Phone Available, Sewer Available
View Y/N No
Roof Type Composition
Garage Yes
Private Pool No
Building
Lot Description Private
Faces Please use GPS. From Spalding Drive turn onto Brandon. Hall Drive then right onto Habersham Waters Road, home is on the left.
Foundation Pillar/Post/Pier
Sewer Public Sewer
Water Public
Structure Type Stucco
New Construction No
Schools
Elementary Schools Dunwoody Springs
Middle Schools Sandy Springs
High Schools North Springs
Others
HOA Fee Include Maintenance Grounds
Tax ID 06 035000020142
Security Features Carbon Monoxide Detector(s)
Special Listing Condition Resale
Read Less Info
Want to know what your home might be worth? Contact us for a FREE valuation!

Our team is ready to help you sell your home for the highest possible price ASAP

© 2025 Georgia Multiple Listing Service. All Rights Reserved.
"My job is to find and attract mastery-based agents to the office, protect the culture, and make sure everyone is happy! "






