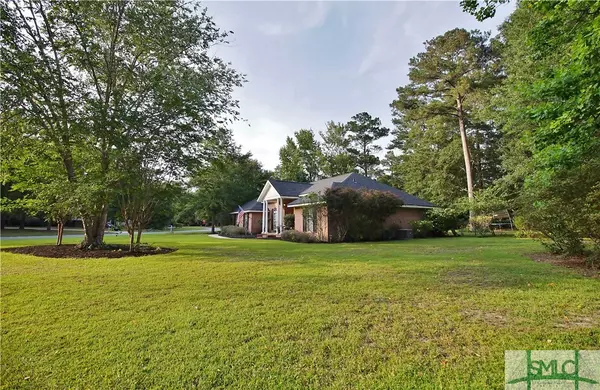$365,000
$365,000
For more information regarding the value of a property, please contact us for a free consultation.
4 Beds
2 Baths
1,763 SqFt
SOLD DATE : 07/31/2023
Key Details
Sold Price $365,000
Property Type Single Family Home
Sub Type Single Family Residence
Listing Status Sold
Purchase Type For Sale
Square Footage 1,763 sqft
Price per Sqft $207
Subdivision Buckhead
MLS Listing ID 289096
Sold Date 07/31/23
Style Ranch,Traditional
Bedrooms 4
Full Baths 2
HOA Fees $70/ann
HOA Y/N Yes
Year Built 1999
Annual Tax Amount $3,035
Tax Year 2022
Contingent Due Diligence,Financing
Lot Size 0.610 Acres
Acres 0.61
Property Description
This lovely home is on a corner lot in a well-established Buckhead neighborhood with abundant mature trees. The house has a sidecar entry and sits on over half an acre, with trees in the backyard for more privacy. The roof is new and the house has a ten-year termite bond. The seller has just replaced the bathroom vanities and floor tiles. The ranch-style home has a split floor plan with the primary bedroom on one side. The primary bedroom has an ensuite, a walk-in closet, and double doors to the rear patio. The primary shower is updated to include the glass barn doors and a rain shower head. Two of the guest bedrooms & the primary closet have new carpets. The garage is oversize, 23.3 ft wide x 19.7 ft deep. The amenities in Buckhead feature a clubhouse, community swimming pool, tennis & pickleball courts, basketball courts, soccer & baseball field, a miniature frisbee golf course, walking trails, & a pond. The HOA plans fun community events year-round for neighborhood get-togethers.
Location
State GA
County Bryan County
Community Clubhouse, Community Pool, Playground, Park, Street Lights, Tennis Court(S), Trails/Paths, Curbs
Zoning R-1
Interior
Interior Features Breakfast Bar, Tray Ceiling(s), Ceiling Fan(s), Entrance Foyer, High Ceilings, Main Level Master, Master Suite, Pantry, Pull Down Attic Stairs, Recessed Lighting, Vaulted Ceiling(s), Fireplace, Programmable Thermostat
Heating Central, Electric
Cooling Electric, Heat Pump
Fireplaces Number 1
Fireplaces Type Family Room, Wood Burning
Fireplace Yes
Window Features Double Pane Windows
Appliance Dishwasher, Electric Water Heater, Disposal, Microwave, Range, Range Hood, Refrigerator
Laundry Laundry Room, Washer Hookup, Dryer Hookup
Exterior
Exterior Feature Fire Pit, Patio
Parking Features Attached, Garage, Garage Door Opener, Rear/Side/Off Street
Garage Spaces 2.0
Garage Description 2.0
Fence Chain Link, Yard Fenced
Pool Community
Community Features Clubhouse, Community Pool, Playground, Park, Street Lights, Tennis Court(s), Trails/Paths, Curbs
Utilities Available Cable Available, Underground Utilities
Water Access Desc Shared Well
Roof Type Asphalt,Ridge Vents
Porch Front Porch, Patio
Building
Lot Description Corner Lot, Cul-De-Sac, Sprinkler System
Story 1
Foundation Concrete Perimeter
Sewer Septic Tank
Water Shared Well
Architectural Style Ranch, Traditional
Schools
Elementary Schools Mcallister
Middle Schools Richmond Hill
High Schools Richmond Hill
Others
HOA Name Buckhead HOA
Tax ID 0624-015
Ownership Owner/Agent
Acceptable Financing Cash, Conventional, FHA, USDA Loan, VA Loan
Listing Terms Cash, Conventional, FHA, USDA Loan, VA Loan
Financing VA
Special Listing Condition Standard
Read Less Info
Want to know what your home might be worth? Contact us for a FREE valuation!

Our team is ready to help you sell your home for the highest possible price ASAP
Bought with eXp Realty, LLC
"My job is to find and attract mastery-based agents to the office, protect the culture, and make sure everyone is happy! "






