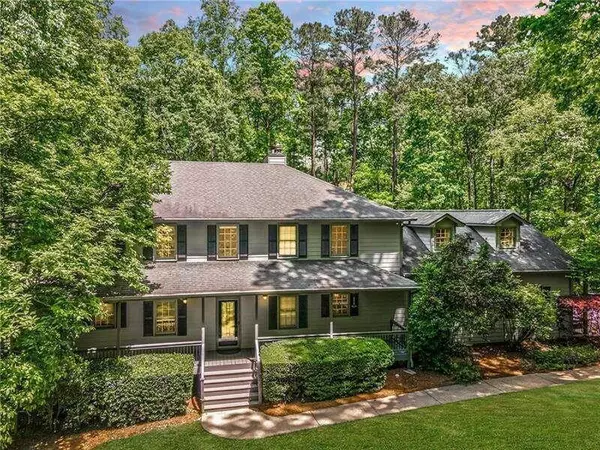$1,350,000
$1,475,000
8.5%For more information regarding the value of a property, please contact us for a free consultation.
5 Beds
4.5 Baths
5,272 SqFt
SOLD DATE : 07/19/2023
Key Details
Sold Price $1,350,000
Property Type Single Family Home
Sub Type Single Family Residence
Listing Status Sold
Purchase Type For Sale
Square Footage 5,272 sqft
Price per Sqft $256
Subdivision Cherokee Mills Estates
MLS Listing ID 10156613
Sold Date 07/19/23
Style Traditional
Bedrooms 5
Full Baths 4
Half Baths 1
HOA Y/N No
Originating Board Georgia MLS 2
Year Built 1986
Annual Tax Amount $2,574
Tax Year 2022
Lot Size 1.013 Acres
Acres 1.013
Lot Dimensions 1.013
Property Description
Welcome Home with Lake Living Ca 627 Apache Trail is a unique and secluded 5 bedroom custom built home that borders Army Corps of Engineer property, so no neighbors will ever be built next to it.. Conveniently located between Towne Lake and Bridgemill, it has great schools and easy access to amenities. Built in 1986 but has had many renovations and upgrades. This is a 1 acre lot with year round views of Lake Allatoona and a double decker party dock included in purchase. No HOA so your boat can be in your yard or at your dock. This Home has 5 bedrooms with 4 1/2 baths. Master on main with private bath, claw foot cast iron tub and a walk in closet. Larger master upstairs with a sitting area, coffee bar, his and her walk in closets, huge walk in shower, and large soaking tub. Both Master Bedrooms have Large decks with beautiful views of Lake Allatoona. There is plenty of outdoor living provided with a front porch, a side deck, 2 large back decks, a professional landscaped large yard with water feature and fire pit. There is also a Screened in porch for year round enjoyment off of main level. The Finished basement has a media room, a workout room, and a Wine Room with built in cabinets. It also has a large storage area for fishing poles, etc. The Living room has reclaimed pine floors milled from beams out of an old factory in South Georgia. You can still see the nail holes. The Upstairs floors are reclaimed hickory milled, installed with Brazilian cherry inlay in the Coffice/nursery/bedroomC There are 2 complete laundry hook ups - upstairs and on main level Additional cabinets and storage in large mud room. The home is wired for both Comcast and ATT internet. The Detached 3 car garage has full storage above. Formal Dining room, living room, sun room, eat in kitchen and office on main level with built in bookcases. Large kitchen with plenty of cabinets and counter space and island. The Dock to this property is accessed through the Corp of Engineers Ca via permit which includes dock and trail access. Fun Fact Ca. The Dock to this property had a cameo on CThe OzarkC show Ca Season 1, Episode 5
Location
State GA
County Cherokee
Rooms
Basement Finished Bath, Daylight, Interior Entry, Exterior Entry, Finished, Full
Dining Room Seats 12+
Interior
Interior Features Bookcases, Double Vanity, Beamed Ceilings, Walk-In Closet(s), Master On Main Level, Wine Cellar
Heating Natural Gas, Central, Forced Air, Zoned
Cooling Ceiling Fan(s), Central Air, Zoned
Flooring Hardwood, Tile, Carpet, Laminate
Fireplaces Number 3
Fireplaces Type Basement, Family Room, Living Room, Master Bedroom
Fireplace Yes
Appliance Gas Water Heater, Dishwasher, Double Oven, Disposal, Microwave
Laundry Laundry Closet, Mud Room, Upper Level
Exterior
Exterior Feature Balcony, Dock
Parking Features Garage Door Opener, Detached, Garage, Kitchen Level, RV/Boat Parking
Fence Fenced, Back Yard, Wood
Community Features Street Lights, Walk To Schools, Near Shopping
Utilities Available Underground Utilities, Cable Available, Electricity Available, High Speed Internet, Natural Gas Available, Phone Available, Water Available
Waterfront Description Deep Water Access
View Y/N Yes
View Lake
Roof Type Composition
Garage Yes
Private Pool No
Building
Lot Description Cul-De-Sac, Level, Private
Faces Bells Ferry, turn on N Victoria Rd, Turn right on Shoni Lane, Turn right on Cherokee Mills Dr, Turn Right on Apache Trail, Home is at the end of the Cul-De-Sac.
Foundation Slab
Sewer Septic Tank
Water Public
Structure Type Other
New Construction No
Schools
Elementary Schools Boston
Middle Schools Booth
High Schools Etowah
Others
HOA Fee Include None
Tax ID 021N090000029500A0000
Security Features Carbon Monoxide Detector(s),Smoke Detector(s)
Special Listing Condition Resale
Read Less Info
Want to know what your home might be worth? Contact us for a FREE valuation!

Our team is ready to help you sell your home for the highest possible price ASAP

© 2025 Georgia Multiple Listing Service. All Rights Reserved.
"My job is to find and attract mastery-based agents to the office, protect the culture, and make sure everyone is happy! "






