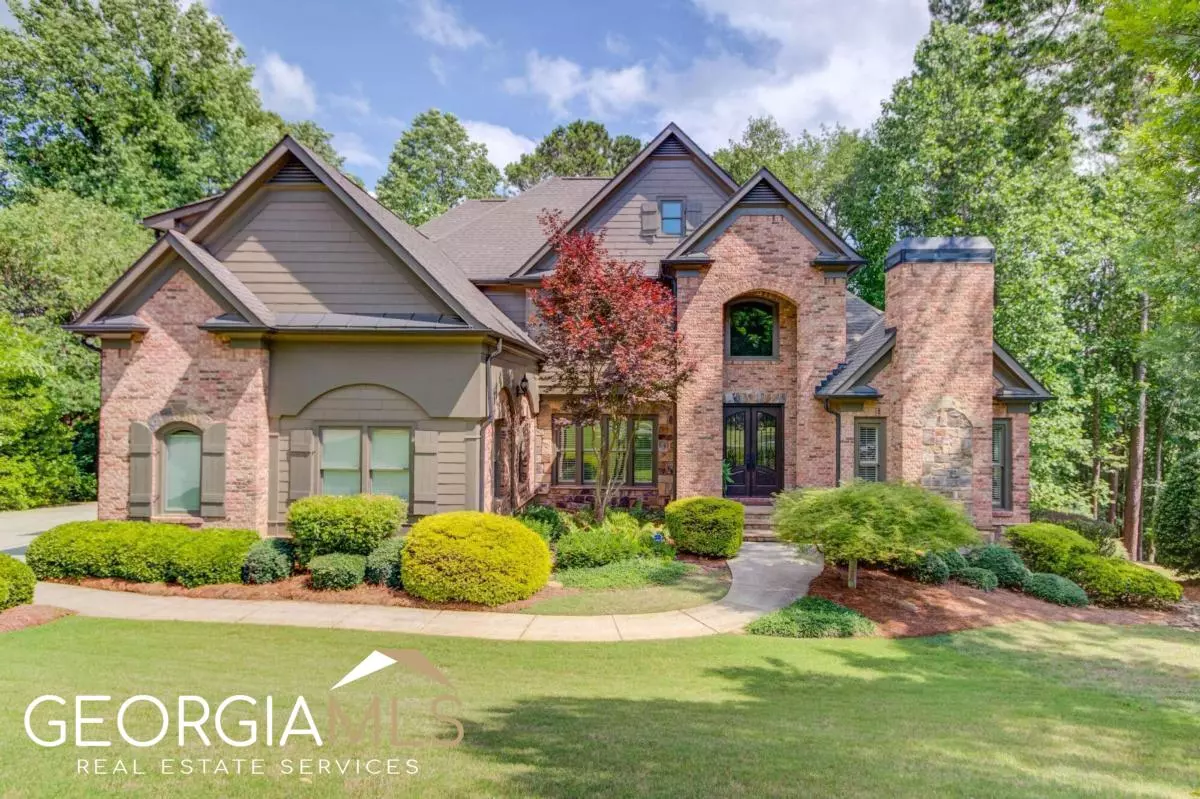$1,225,000
$1,269,000
3.5%For more information regarding the value of a property, please contact us for a free consultation.
5 Beds
4.5 Baths
6,313 SqFt
SOLD DATE : 07/20/2023
Key Details
Sold Price $1,225,000
Property Type Single Family Home
Sub Type Single Family Residence
Listing Status Sold
Purchase Type For Sale
Square Footage 6,313 sqft
Price per Sqft $194
Subdivision Edinburgh
MLS Listing ID 10170106
Sold Date 07/20/23
Style Brick 4 Side,Traditional
Bedrooms 5
Full Baths 4
Half Baths 1
HOA Fees $2,500
HOA Y/N Yes
Originating Board Georgia MLS 2
Year Built 2004
Annual Tax Amount $9,890
Tax Year 2022
Lot Size 0.480 Acres
Acres 0.48
Lot Dimensions 20908.8
Property Description
This stately executive style estate is located in the top rated community of Edinburgh which is home to a Jack Nicklaus golf course - Bear's Best! The home offers open concept living with ample living spaces on the main level. The areas include; a formal living room or office with one of the four stone fireplaces, a beautiful open foyer with a wrought iron staircase, open views through the two story formal living room with, a grand formal dining room, beautiful window treatments, hardwood floors, a cozy keeping room off the kitchen with a stack stone fireplace, pine ceilings, bar seating, stainless steel appliances, breakfast area, a large laundry room, and walk-in pantry. The primary suite also located on the main level offers beautiful custom trim with double tray ceiling and up-lighting, and a massive master bathroom with custom closet built-ins. The main staircase takes you to a nicely laid out upper level. This level has; three large secondary bedrooms, two sharing a Jack-n-Jill bath, a wonderful guest room with private bath and walk-in closet. Heading to the terrace level you'll find; an grand entertaining bar with custom wood top and cabinetry, almost a full kitchen, a wonderful game space, with leveled flooring, pool table room, designated theater with equipment, a perfect amount of unfinished storage space, and a lovely guest suite with full bath. The home is wired for surround sound, has an irrigation system, alarm system, newly painted exterior, three hvac units all brand new. The expansive deck overlooks a vacation-like wooded private backyard. The beautiful landscaping surrounds the home and has cell phone controlled yard lights and exterior up-lighting which is simply gorgeous at night! Edinburgh which is a security guard gated community offers the best-of-the-best when it comes to the amenities with a homeowners association that plans multiple social events, a clubhouse with a fitness center, Olympic size pool with slide, tennis courts, playground, sports courts and more. This community falls within the award winning North Gwinnett school district.
Location
State GA
County Gwinnett
Rooms
Basement Finished Bath, Daylight, Interior Entry, Exterior Entry, Finished, Full
Dining Room Seats 12+, Separate Room
Interior
Interior Features Bookcases, Tray Ceiling(s), Vaulted Ceiling(s), High Ceilings, Double Vanity, Beamed Ceilings, Entrance Foyer, Rear Stairs, Separate Shower, Tile Bath, Walk-In Closet(s), Master On Main Level
Heating Natural Gas, Central
Cooling Electric, Ceiling Fan(s), Central Air
Flooring Hardwood, Tile, Carpet
Fireplaces Number 4
Fireplaces Type Basement, Family Room, Living Room, Other, Factory Built, Gas Starter, Gas Log
Equipment Home Theater
Fireplace Yes
Appliance Gas Water Heater, Dryer, Washer, Cooktop, Dishwasher, Double Oven, Disposal, Ice Maker, Microwave, Oven, Refrigerator, Stainless Steel Appliance(s)
Laundry Other
Exterior
Exterior Feature Garden, Sprinkler System
Parking Features Attached, Garage Door Opener, Garage, Kitchen Level, Side/Rear Entrance
Garage Spaces 3.0
Community Features Clubhouse, Gated, Golf, Fitness Center, Playground, Pool, Sidewalks, Street Lights, Swim Team, Tennis Court(s), Tennis Team
Utilities Available Underground Utilities, Cable Available, Sewer Connected, Electricity Available, High Speed Internet, Natural Gas Available, Phone Available, Water Available
View Y/N No
Roof Type Composition
Total Parking Spaces 3
Garage Yes
Private Pool No
Building
Lot Description Sloped
Faces 85N to exit 111, Left on Lawrenceville Suwanee Rd (changes to Suwanee Dam); Cross over Peachtree Industrial Blvd; Left on Johnson Rd at light; Take to Edinburgh guard gate. After gate stay on Aldeburgh Dr to dead end at the club house. Turn left and follow to 5053 Brendlynn drive. Home is on the left.
Foundation Slab
Sewer Public Sewer
Water Public
Structure Type Concrete
New Construction No
Schools
Elementary Schools Riverside
Middle Schools North Gwinnett
High Schools North Gwinnett
Others
HOA Fee Include Management Fee,Reserve Fund,Security,Swimming,Tennis
Tax ID R7313 020
Security Features Security System,Smoke Detector(s),Gated Community
Special Listing Condition Resale
Read Less Info
Want to know what your home might be worth? Contact us for a FREE valuation!

Our team is ready to help you sell your home for the highest possible price ASAP

© 2025 Georgia Multiple Listing Service. All Rights Reserved.
"My job is to find and attract mastery-based agents to the office, protect the culture, and make sure everyone is happy! "






