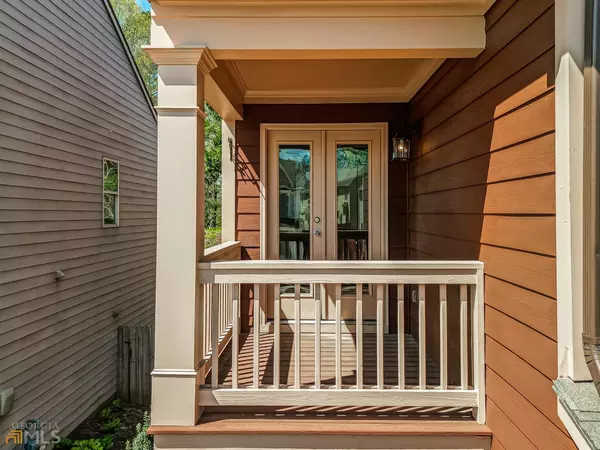$409,400
$436,000
6.1%For more information regarding the value of a property, please contact us for a free consultation.
3 Beds
2.5 Baths
5,227 Sqft Lot
SOLD DATE : 07/21/2023
Key Details
Sold Price $409,400
Property Type Single Family Home
Sub Type Single Family Residence
Listing Status Sold
Purchase Type For Sale
Subdivision Highland Village
MLS Listing ID 10139386
Sold Date 07/21/23
Style Traditional
Bedrooms 3
Full Baths 2
Half Baths 1
HOA Fees $275
HOA Y/N Yes
Originating Board Georgia MLS 2
Year Built 2012
Annual Tax Amount $3,561
Tax Year 2022
Lot Size 5,227 Sqft
Acres 0.12
Lot Dimensions 5227.2
Property Sub-Type Single Family Residence
Property Description
New listing in WOODSTOCK! This spacious home features an open floorplan boasting hardwood floors on the main level. Kitchen features dark wood cabinetry, granite counters, large island, and black appliances. Upstairs you will find all three bedrooms where the Master ensuite includes a little nook area, trey ceiling, separate tub & shower, and a walk-in closet. The upstairs also features an oversized hallway that could fit an additional work space where you would be overlooking the glass French doors leading to the covered balcony area. Property has a fenced backyard with a fire pit area and is located in a small quiet community off E Cherokee Dr but centrally located to so much including parks, shopping, dining, grocery, interstate, and even Downtown Woodstock! **PREFERRED CLOSING ATTORNEY: PACIFIC LAW GROUP**
Location
State GA
County Cherokee
Rooms
Basement None
Interior
Interior Features Soaking Tub, Separate Shower, Walk-In Closet(s)
Heating Natural Gas, Forced Air
Cooling Ceiling Fan(s), Central Air
Flooring Hardwood, Carpet
Fireplaces Number 1
Fireplaces Type Family Room
Fireplace Yes
Appliance Dishwasher, Disposal, Oven/Range (Combo)
Laundry Upper Level
Exterior
Exterior Feature Balcony
Parking Features Attached, Garage
Garage Spaces 2.0
Fence Fenced, Back Yard, Privacy
Community Features None
Utilities Available Underground Utilities
View Y/N No
Roof Type Composition
Total Parking Spaces 2
Garage Yes
Private Pool No
Building
Lot Description Private
Faces Take I-575 North to exit 9 (Ridgewalk Pkwy), turn RIGHT onto Ridgewalk Pkwy, turn LEFT on Main St/Hwy 5, turn RIGHT on E Cherokee Dr, turn LEFT into community (HIGHLAND VILLAGE), turn LEFT on Highland Village Lane, house is on the left.
Foundation Slab
Sewer Public Sewer
Water Public
Structure Type Concrete
New Construction No
Schools
Elementary Schools Johnston
Middle Schools Mill Creek
High Schools River Ridge
Others
HOA Fee Include None
Tax ID 15N16H 014
Security Features Carbon Monoxide Detector(s),Smoke Detector(s)
Special Listing Condition Resale
Read Less Info
Want to know what your home might be worth? Contact us for a FREE valuation!

Our team is ready to help you sell your home for the highest possible price ASAP

© 2025 Georgia Multiple Listing Service. All Rights Reserved.
"My job is to find and attract mastery-based agents to the office, protect the culture, and make sure everyone is happy! "






