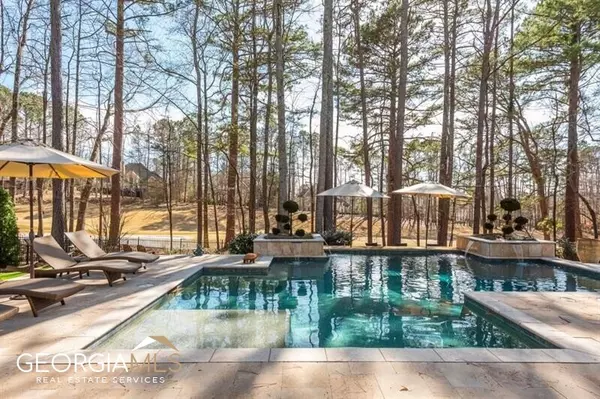Bought with Stephanie Patterson • Real Broker LLC
$1,575,000
$1,629,000
3.3%For more information regarding the value of a property, please contact us for a free consultation.
5 Beds
4 Baths
6,414 SqFt
SOLD DATE : 07/17/2023
Key Details
Sold Price $1,575,000
Property Type Single Family Home
Sub Type Single Family Residence
Listing Status Sold
Purchase Type For Sale
Square Footage 6,414 sqft
Price per Sqft $245
Subdivision Polo Golf & Country Club
MLS Listing ID 10162597
Sold Date 07/17/23
Style Brick 4 Side,Ranch
Bedrooms 5
Full Baths 3
Half Baths 2
Construction Status Resale
HOA Y/N Yes
Year Built 1998
Annual Tax Amount $2,391
Tax Year 2022
Lot Size 1.010 Acres
Property Description
Must see to fully experience this magnificent golf course home on a 1 acre lot with 3-car garage. Fully and expertly renovated top to bottom, this house is completely move in ready. Hard-to-find sprawling ranch home on expertly renovated terrace level, this 4-sides brick home is an idyllic retreat. Top-of-the-line materials were used in all renovations on this home - everything from the front doors, to light fixtures and tiles/cabinets in kitchen and bath. Kitchen is gorgeous - light and bright with the chef in mind (check out the custom cabinets!) and offers an unobstructed view of the golf course. Primary bathroom is like its own spa. Mahogany coffered ceilings in library and living room. Enjoy additional bedroom and full bath on main - all with custom finishes. Curved open staircase to terrace level is fantastic for guests - both to stay and entertain. Living room, bar, built-in wine cooler and three bedrooms. All with views and access to the pool and golf course. Backyard is an oasis, offering gorgeous saltwater pool, easy to maintain turf grass and plenty of room for entertaining. Tesla charging station in 3-car garage. This home is not your typical home and must be seen in person to truly appreciate the level of detail and custom finishes. Extraordinary golf course lot in premier Polo Golf and Country Club.
Location
State GA
County Forsyth
Rooms
Basement Bath Finished, Exterior Entry, Finished, Full
Main Level Bedrooms 2
Interior
Interior Features Double Vanity, High Ceilings, Master On Main Level, Separate Shower, Two Story Foyer
Heating Forced Air
Cooling Ceiling Fan(s), Central Air, Zoned
Flooring Hardwood
Fireplaces Number 3
Fireplaces Type Basement, Family Room, Gas Log, Gas Starter
Exterior
Parking Features Attached, Garage, Kitchen Level, Side/Rear Entrance
Fence Back Yard
Community Features Clubhouse, Golf, Swim Team, Tennis Court(s), Walk To Schools, Walk To Shopping
Utilities Available Cable Available, Electricity Available, High Speed Internet, Natural Gas Available, Sewer Available, Underground Utilities, Water Available
Roof Type Composition
Building
Story One
Sewer Public Sewer
Level or Stories One
Construction Status Resale
Schools
Elementary Schools Vickery Creek
Middle Schools Vickery Creek
High Schools West Forsyth
Others
Financing Conventional
Read Less Info
Want to know what your home might be worth? Contact us for a FREE valuation!

Our team is ready to help you sell your home for the highest possible price ASAP

© 2024 Georgia Multiple Listing Service. All Rights Reserved.
"My job is to find and attract mastery-based agents to the office, protect the culture, and make sure everyone is happy! "






