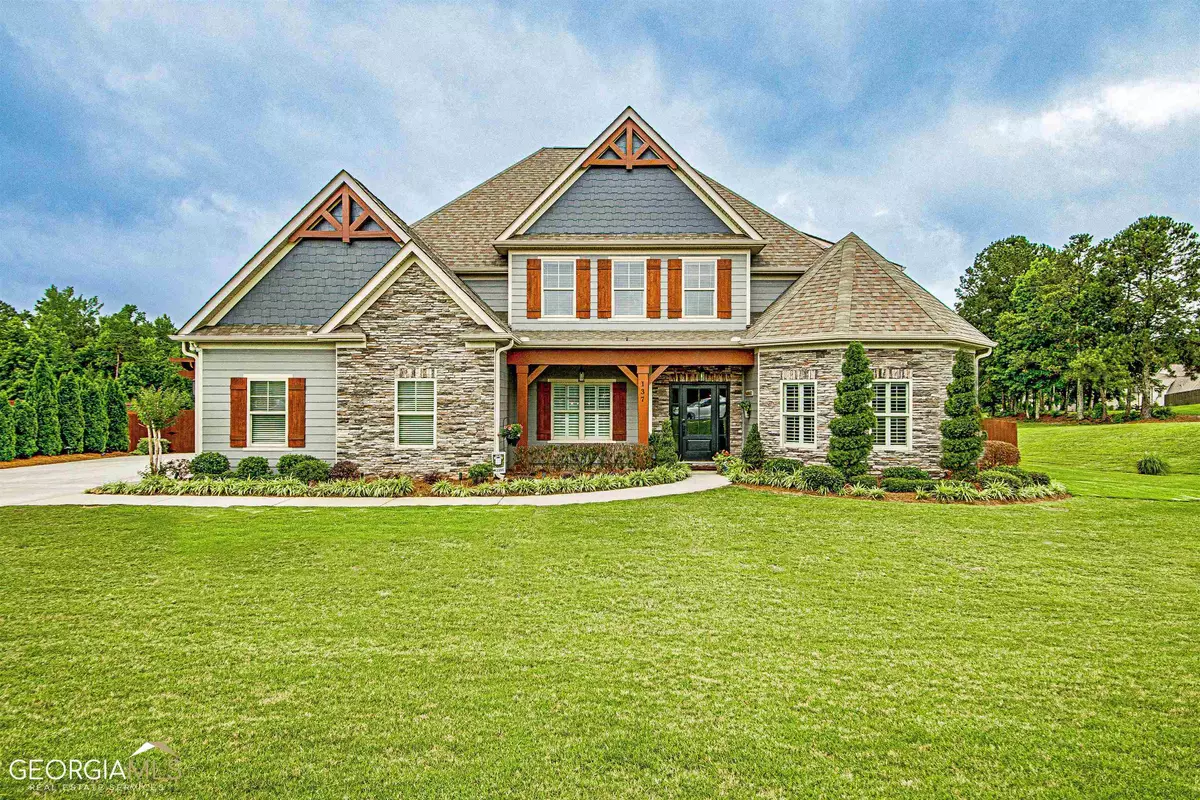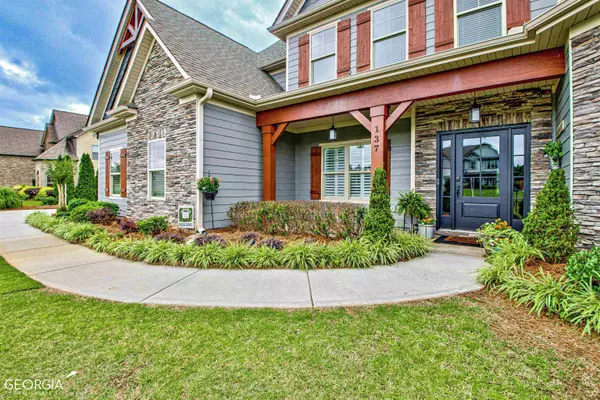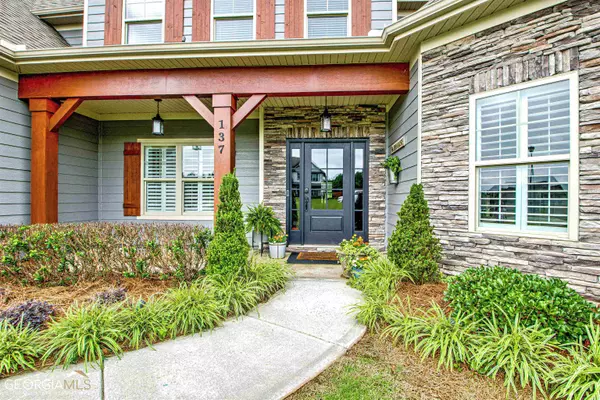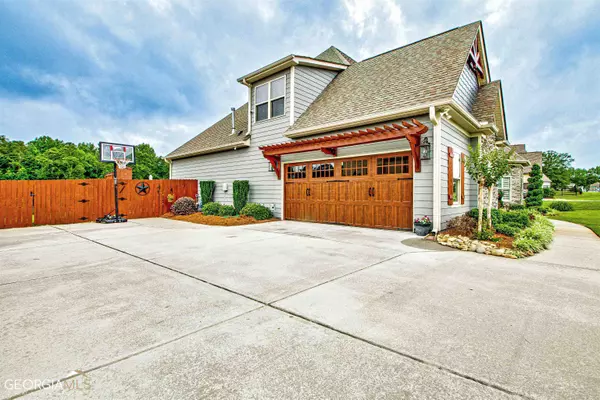$695,000
$679,900
2.2%For more information regarding the value of a property, please contact us for a free consultation.
5 Beds
3.5 Baths
3,909 SqFt
SOLD DATE : 07/21/2023
Key Details
Sold Price $695,000
Property Type Single Family Home
Sub Type Single Family Residence
Listing Status Sold
Purchase Type For Sale
Square Footage 3,909 sqft
Price per Sqft $177
Subdivision Herring Farms
MLS Listing ID 20129832
Sold Date 07/21/23
Style Craftsman
Bedrooms 5
Full Baths 3
Half Baths 1
HOA Fees $400
HOA Y/N Yes
Originating Board Georgia MLS 2
Year Built 2015
Annual Tax Amount $4,684
Tax Year 2022
Lot Size 1.000 Acres
Acres 1.0
Lot Dimensions 1
Property Description
This stunning, Craftsman home is located in a quiet community, close to shopping and dining, but also set apart on a quiet acre. The charming front porch, fitted with stone and wood accents, welcomes you into the home. Through the front door you will find a breathtaking 2-story foyer. To the left of the foyer is the formal dining room with columns, coffered ceilings, charming wainscoting and room for a large table and hutch. To the right of the foyer is a cozy half bathroom, accented with shiplap, perfect for guests. Continue on into the spacious, open family room which features wood beams in the ceiling, a stone fireplace and large windows showcasing the backyard. The kitchen opens to the family room with a large island with bar seating, granite counters and shiplap accent. Warm white cabinetry, granite countertops, stainless steel appliances, a large, walk in pantry and breakfast area round out the stunning kitchen! There is a built in desk/family command center leading to the laundry room and mudroom area, which has extra cabinetry for storing all of those cleaning necessities. Down the hall you will find the large master bedroom, with room for a king-sized bedroom set and cozy seating area. Attached is the master bathroom with custom tiled shower, separate soaking tub, a large double vanity and the closet of your dreams! The master closet features custom built ins and a dressing island! Up the stairs, there is a cozy loft area perfect for a kid hang out, office space or extra living space. There are 4 secondary bedrooms located upstairs. Each has large windows for natural light, spacious closets and a connected bathroom. Two bedrooms are connected by a jack and jill bathroom with custom vanity and shower/tub combo. The 3rd bedroom and office also share a full bathroom with access from both rooms. Back downstairs and through the French doors in the kitchen, you will enter into a backyard oasis! The in-ground, salt water pool is complete with water feature and stunning lighting. The immaculate landscaping adds privacy while the built in fire pit provides a perfect spot for entertaining on those warm, summer nights. A large, flat grassy area is the perfect spot for all of your outdoor activities and the outbuilding is equipped with power, for endless uses. Schedule your showing TODAY to see this stunning property for yourself!
Location
State GA
County Coweta
Rooms
Other Rooms Outbuilding
Basement None
Dining Room Separate Room
Interior
Interior Features Tray Ceiling(s), Vaulted Ceiling(s), High Ceilings, Double Vanity, Beamed Ceilings, Entrance Foyer, Soaking Tub, Separate Shower, Tile Bath, Walk-In Closet(s), Master On Main Level
Heating Central
Cooling Central Air
Flooring Hardwood, Tile, Carpet
Fireplaces Number 1
Fireplaces Type Factory Built
Fireplace Yes
Appliance Cooktop, Dishwasher, Microwave, Oven, Stainless Steel Appliance(s)
Laundry Mud Room
Exterior
Parking Features Attached, Garage Door Opener, Garage, Kitchen Level
Garage Spaces 2.0
Fence Fenced, Back Yard, Privacy
Pool In Ground, Salt Water
Community Features Sidewalks, Street Lights
Utilities Available Underground Utilities
View Y/N No
Roof Type Composition
Total Parking Spaces 2
Garage Yes
Private Pool Yes
Building
Lot Description Level, Open Lot, Private
Faces Fro I85 S, Take exit 51 for Sharpsburg Rd/McCollum-Sharpsburg Rd/GA-154 toward McCollum Turn right onto GA-154 Turn left onto US-29 S Turn left onto Herring Rd Continue straight onto Palomino Dr Destination will be on the right 137 Palomino Dr, Newnan, GA 30265
Foundation Slab
Sewer Septic Tank
Water Public
Structure Type Concrete
New Construction No
Schools
Elementary Schools Northside Elementary
Middle Schools Madras
High Schools Northgate
Others
HOA Fee Include None
Tax ID 096 5141 040
Acceptable Financing Cash, Conventional, FHA, VA Loan
Listing Terms Cash, Conventional, FHA, VA Loan
Special Listing Condition Resale
Read Less Info
Want to know what your home might be worth? Contact us for a FREE valuation!

Our team is ready to help you sell your home for the highest possible price ASAP

© 2025 Georgia Multiple Listing Service. All Rights Reserved.
"My job is to find and attract mastery-based agents to the office, protect the culture, and make sure everyone is happy! "






