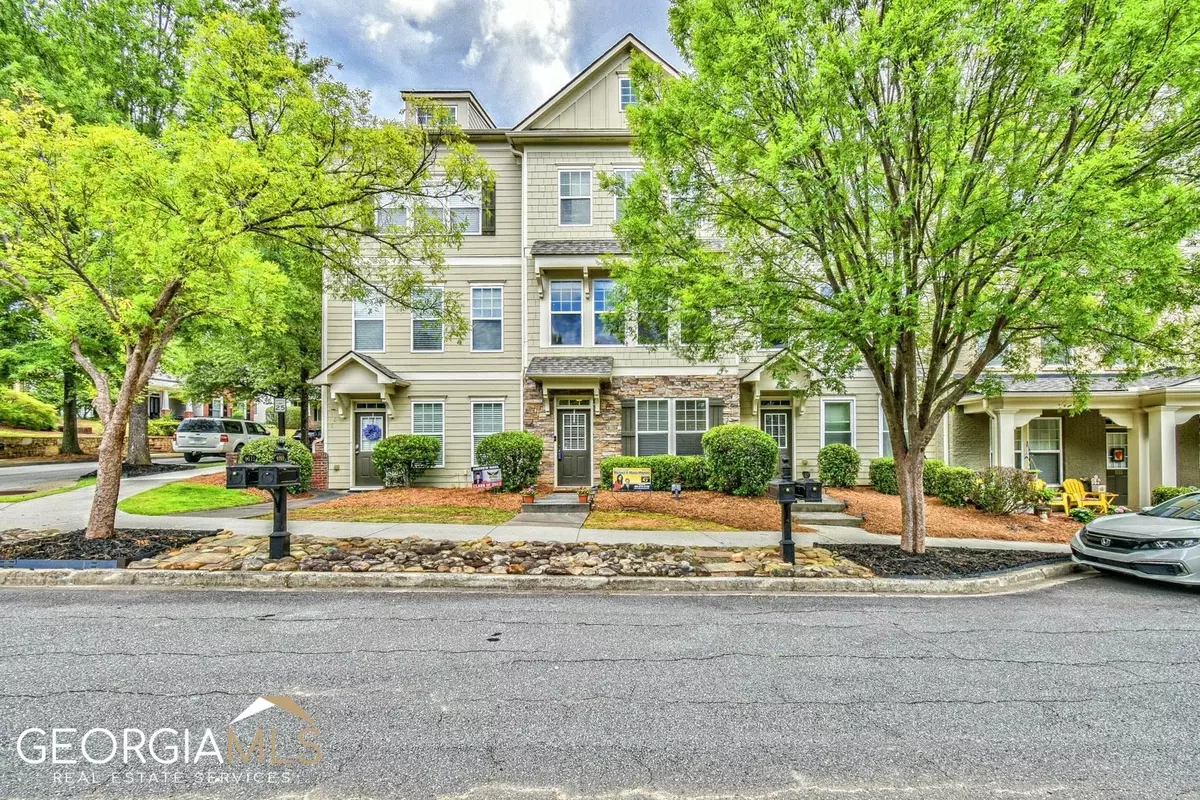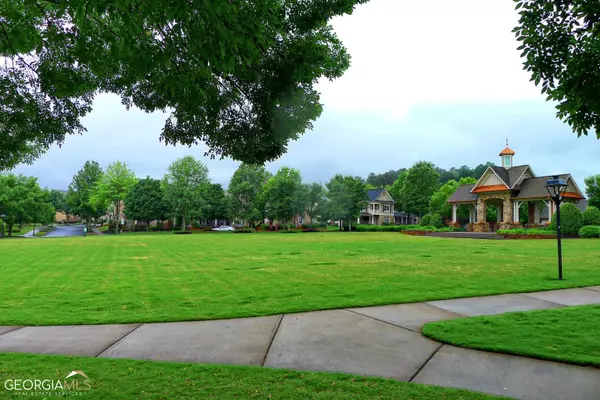$430,000
$429,900
For more information regarding the value of a property, please contact us for a free consultation.
3 Beds
3.5 Baths
2,260 SqFt
SOLD DATE : 07/20/2023
Key Details
Sold Price $430,000
Property Type Townhouse
Sub Type Townhouse
Listing Status Sold
Purchase Type For Sale
Square Footage 2,260 sqft
Price per Sqft $190
Subdivision Village Grove
MLS Listing ID 20130097
Sold Date 07/20/23
Style Craftsman
Bedrooms 3
Full Baths 3
Half Baths 1
HOA Fees $3,600
HOA Y/N Yes
Originating Board Georgia MLS 2
Year Built 2005
Annual Tax Amount $3,451
Tax Year 2022
Lot Size 871 Sqft
Acres 0.02
Lot Dimensions 871.2
Property Description
WOW IF YOU'VE BEEN WAITING FOR SPECTACULAR VILLAGE GROVE- HERE'S YOUR WINNER!! Perched directly on the community's largest park, the size of a football field, this luxury townhome enjoys huge panoramic views of this lush open conservation space! Some of the awesome features: 2-car garages; Full guest suite on main level with private bath! Office/ technology center for home office. Main level boasts an entertaining “open concept” floor plan. Fireplace. Gourmet chef's kitchen with giant views of huge park- and only steps from Village Grove's popular swim/ tennis/ and clubhouse amenity center… Upper level of home has 2BRs and 2 full BAs, with master featuring soaking tub. Fresh, clean carpet. Tall ceilings. Brand new roof. Refrigerator/ washer & dryer remain. Stunning curb appeal- construction of stone & Hardiplank. And wonderful trim package make this particular townhome a clear winner… Literally walking distance to upscale restaurants- sushi, CVS, Kroger, and tons and tons of other shoppes! Clean pet-free home owned by Mrs Clean- and priced correct for today's market. Showings start Saturday morning...
Location
State GA
County Gwinnett
Rooms
Basement Finished Bath, Daylight, Interior Entry, Exterior Entry, Finished, Full
Dining Room Dining Rm/Living Rm Combo
Interior
Interior Features Bookcases, Tray Ceiling(s), Vaulted Ceiling(s), High Ceilings, Double Vanity, Soaking Tub, Separate Shower, Tile Bath, Walk-In Closet(s), Split Bedroom Plan
Heating Natural Gas, Central, Forced Air
Cooling Electric, Ceiling Fan(s)
Flooring Tile, Carpet, Laminate
Fireplaces Number 1
Fireplaces Type Family Room, Living Room, Factory Built, Gas Starter
Fireplace Yes
Appliance Gas Water Heater, Dryer, Washer, Cooktop, Dishwasher, Disposal, Microwave, Refrigerator, Stainless Steel Appliance(s)
Laundry Upper Level
Exterior
Parking Features Attached, Garage Door Opener, Garage, Side/Rear Entrance
Garage Spaces 2.0
Fence Other
Community Features Clubhouse, Park, Playground, Pool, Sidewalks, Street Lights, Swim Team, Tennis Court(s), Tennis Team, Near Public Transport, Walk To Schools, Near Shopping
Utilities Available Underground Utilities, Cable Available, Sewer Connected, Electricity Available, High Speed Internet, Natural Gas Available, Sewer Available, Water Available
View Y/N No
Roof Type Composition
Total Parking Spaces 2
Garage Yes
Private Pool No
Building
Lot Description Greenbelt, Level
Faces GPS friendly- near Suwanee Dam Rd...
Foundation Pillar/Post/Pier
Sewer Public Sewer
Water Public
Structure Type Concrete,Stone
New Construction No
Schools
Elementary Schools Level Creek
Middle Schools North Gwinnett
High Schools North Gwinnett
Others
HOA Fee Include Maintenance Structure,Facilities Fee,Maintenance Grounds,Management Fee,Reserve Fund,Swimming,Tennis
Tax ID R7252 169
Security Features Security System,Smoke Detector(s)
Acceptable Financing Cash, Conventional, VA Loan
Listing Terms Cash, Conventional, VA Loan
Special Listing Condition Resale
Read Less Info
Want to know what your home might be worth? Contact us for a FREE valuation!

Our team is ready to help you sell your home for the highest possible price ASAP

© 2025 Georgia Multiple Listing Service. All Rights Reserved.
"My job is to find and attract mastery-based agents to the office, protect the culture, and make sure everyone is happy! "






