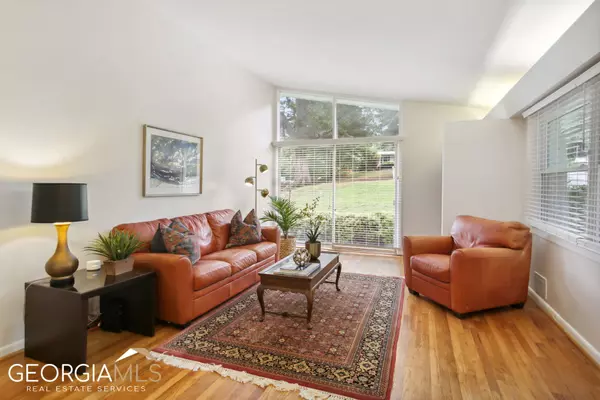$700,000
$650,000
7.7%For more information regarding the value of a property, please contact us for a free consultation.
4 Beds
4 Baths
2,446 SqFt
SOLD DATE : 07/05/2023
Key Details
Sold Price $700,000
Property Type Single Family Home
Sub Type Single Family Residence
Listing Status Sold
Purchase Type For Sale
Square Footage 2,446 sqft
Price per Sqft $286
Subdivision North Hampton Hills
MLS Listing ID 10171215
Sold Date 07/05/23
Style Brick Front,Other
Bedrooms 4
Full Baths 4
HOA Y/N No
Originating Board Georgia MLS 2
Year Built 1958
Annual Tax Amount $5,717
Tax Year 2022
Lot Size 0.602 Acres
Acres 0.602
Lot Dimensions 26223.12
Property Description
Spacious Mid-Century Modern Ranch Home in the Heart of Sandy Springs, minutes to City Springs, restaurants, & shopping areas. Step back in time & enjoy soaring ceilings, floor to ceiling windows, & large open spaces in this brick & stone beauty. An adorable courtyard lined with planters greets you as you enter the home through the main entrance. On the right wing of the home, a vaulted and airy Living Room awaits with walls of windows & tons of light. A spacious Bedroom #1 could easily serve as a second Primary Suite with its own full bathroom. The WOW factor of this home is the dramatic openness of the Kitchen, Dining Room, & Family Room spaces. Perfect for entertaining, the Kitchen offers granite countertops, a generously sized island, stainless steel appliances, designer tile backsplash, plenty of cabinetry & overlooks the Dining Room/Sitting Room area. Flanked on one side by a wall of windows, the light filled Dining Room offers lovely views. The newly carpeted Family Room features newly custom-built cabinetry & a stone, wood burning fireplace. Completing the ease of one-level living is the bedroom wing. Retreat to the large Primary Bedroom ensuite to a fully redone Carrera marble bathroom. Borrowing space from a former bedroom, the Primary Suite has a dream closet, nicely equipped. The space is easy to convert back to its bedroom status & could also serve as an office, work out area, or place for a nursery. A third bedroom, light-filled and decent sized, rounds out this floor, with access to an adorable full bathroom. Original hardwood floors grace the main level. The Terrace Level features a Family Room and a nicely equipped Kitchen. There is space for an oven/range appliance while the area is versatile enough to serve as a second Kitchen or use it as an art/play area. Down the hall is a 12'x13' finished storage rm, perfect for tools, bikes, kayaks- any of your typical "garage items." Your guests will enjoy their own bedroom & renovated, full bath. A large gym and office complete the Terrace. Exit the Terrace level through the newer French doors and overlook the over half acre haven of lush greenery and privacy.
Location
State GA
County Fulton
Rooms
Basement Finished Bath, Daylight, Interior Entry, Exterior Entry, Finished, Full
Dining Room Seats 12+
Interior
Interior Features Bookcases, Vaulted Ceiling(s), Walk-In Closet(s), Master On Main Level, Split Bedroom Plan
Heating Natural Gas, Central, Forced Air, Zoned
Cooling Central Air, Zoned
Flooring Hardwood, Tile, Vinyl
Fireplaces Number 1
Fireplaces Type Family Room, Gas Starter
Fireplace Yes
Appliance Dishwasher, Disposal, Refrigerator
Laundry In Basement
Exterior
Parking Features Carport, Kitchen Level
Community Features None
Utilities Available Cable Available, Natural Gas Available, Phone Available, Water Available
Waterfront Description No Dock Or Boathouse
View Y/N No
Roof Type Composition
Garage No
Private Pool No
Building
Lot Description Private
Faces Use GPS
Sewer Septic Tank
Water Public
Structure Type Concrete,Stone
New Construction No
Schools
Elementary Schools Spalding Drive
Middle Schools Ridgeview
High Schools Riverwood
Others
HOA Fee Include None
Tax ID 17 008800020296
Security Features Security System,Smoke Detector(s)
Special Listing Condition Resale
Read Less Info
Want to know what your home might be worth? Contact us for a FREE valuation!

Our team is ready to help you sell your home for the highest possible price ASAP

© 2025 Georgia Multiple Listing Service. All Rights Reserved.
"My job is to find and attract mastery-based agents to the office, protect the culture, and make sure everyone is happy! "






