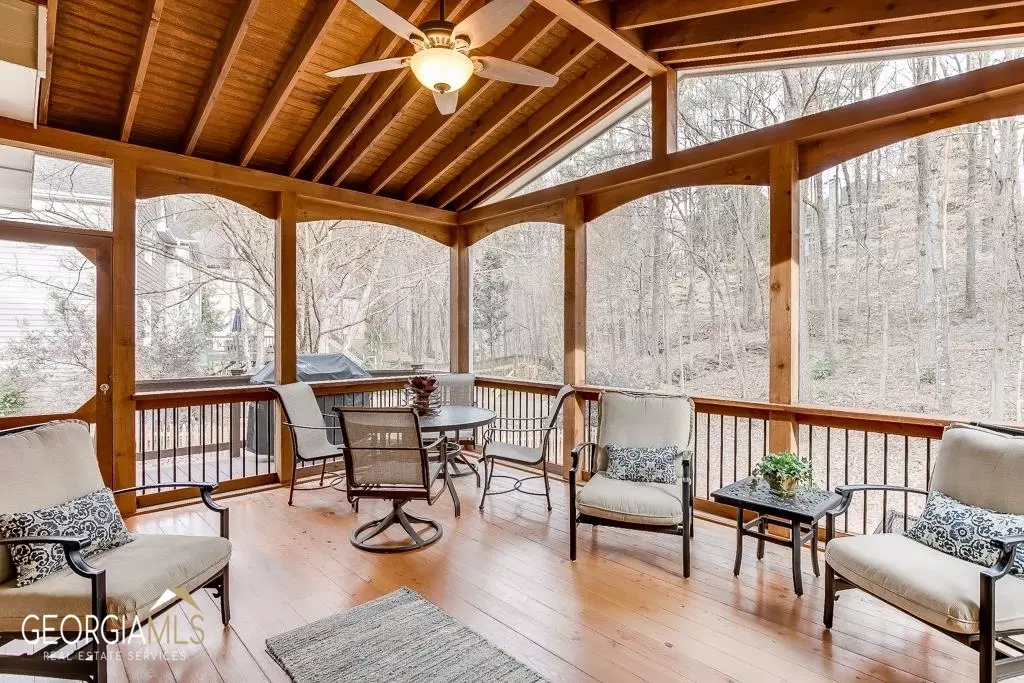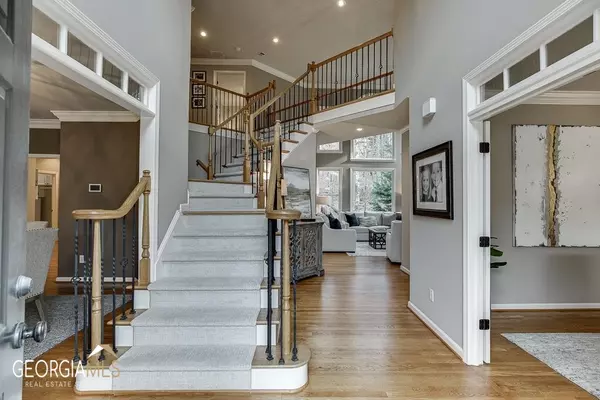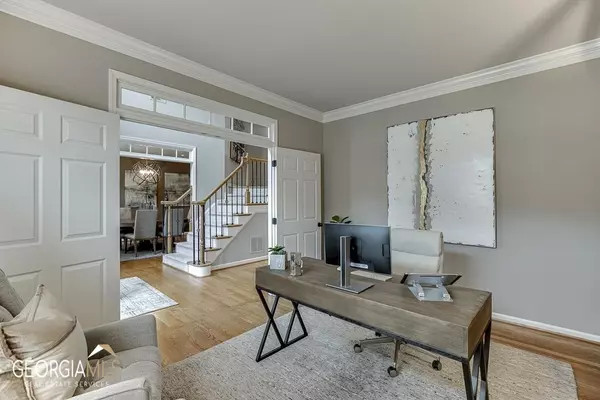$725,000
$685,000
5.8%For more information regarding the value of a property, please contact us for a free consultation.
4 Beds
4.5 Baths
4,212 SqFt
SOLD DATE : 07/06/2023
Key Details
Sold Price $725,000
Property Type Single Family Home
Sub Type Single Family Residence
Listing Status Sold
Purchase Type For Sale
Square Footage 4,212 sqft
Price per Sqft $172
Subdivision Lansdowne
MLS Listing ID 10164984
Sold Date 07/06/23
Style Brick 3 Side,Traditional
Bedrooms 4
Full Baths 4
Half Baths 1
HOA Fees $750
HOA Y/N Yes
Originating Board Georgia MLS 2
Year Built 1994
Annual Tax Amount $4,833
Tax Year 2021
Lot Size 0.440 Acres
Acres 0.44
Lot Dimensions 19166.4
Property Description
Custom Home Beauty! Original owner and meticulously maintained NEW LISTING!!! Move-in Ready CONDITION. Come see this updated 3 sided brick home in Lansdowne Subdivision on Moore Road. This home features a grand 2-Story foyer, expensive moldings, lighting is all upgraded, well appointed kitchen with built in Double Oven/Microwave, granite, SS appliances, custom white cabinetry and a large eat-in area. Oversized DR and an open front office space at the front of the home. Large finished basement with media room, rec room, full bath and Supersize Custom wet bar with Beverage fridge, ice machine, plenty of storage. Bedrooms are all spacious. All bathrooms have been completely renovated. The exterior landscaping has been professionally installed. The basement/terrace is perfect for everyone and has so many options for gatherings/ entertaining. It has a separate outdoor entrance and a New flat drive-way. Enjoy the expansive screened in Back Deck for all year long use along with a separate grilling area. The neighborhood offers amenities such as a pool clubhouse, playground, tennis courts. Lansdowne is a very social neighborhood offering all ages lots of fun activities and events throughout the year.
Location
State GA
County Gwinnett
Rooms
Basement Finished Bath, Daylight, Interior Entry, Exterior Entry, Finished
Dining Room Separate Room
Interior
Interior Features Tray Ceiling(s), Vaulted Ceiling(s), High Ceilings, Entrance Foyer, Separate Shower, Walk-In Closet(s), Wet Bar
Heating Natural Gas, Central
Cooling Electric, Ceiling Fan(s), Central Air
Flooring Hardwood, Tile, Carpet
Fireplaces Number 1
Fireplaces Type Family Room, Factory Built, Gas Starter
Fireplace Yes
Appliance Gas Water Heater, Dishwasher, Disposal, Microwave
Laundry Mud Room
Exterior
Parking Features Garage
Community Features Lake, Playground, Sidewalks, Street Lights, Walk To Schools, Near Shopping
Utilities Available Underground Utilities, Electricity Available, High Speed Internet, Natural Gas Available, Water Available
View Y/N No
Roof Type Composition
Garage Yes
Private Pool No
Building
Lot Description Level, Private
Faces From PIB, turn right on Grand Teton Parkway NW, left on Landover Crossing NW, then right on Landover Way NW, then left on Amberton Close.
Foundation Block
Sewer Public Sewer
Water Public
Structure Type Brick
New Construction No
Schools
Elementary Schools Level Creek
Middle Schools North Gwinnett
High Schools North Gwinnett
Others
HOA Fee Include Swimming,Tennis
Tax ID R7278 123
Security Features Security System,Smoke Detector(s)
Acceptable Financing Cash, Conventional, FHA, VA Loan
Listing Terms Cash, Conventional, FHA, VA Loan
Special Listing Condition Resale
Read Less Info
Want to know what your home might be worth? Contact us for a FREE valuation!

Our team is ready to help you sell your home for the highest possible price ASAP

© 2025 Georgia Multiple Listing Service. All Rights Reserved.
"My job is to find and attract mastery-based agents to the office, protect the culture, and make sure everyone is happy! "






