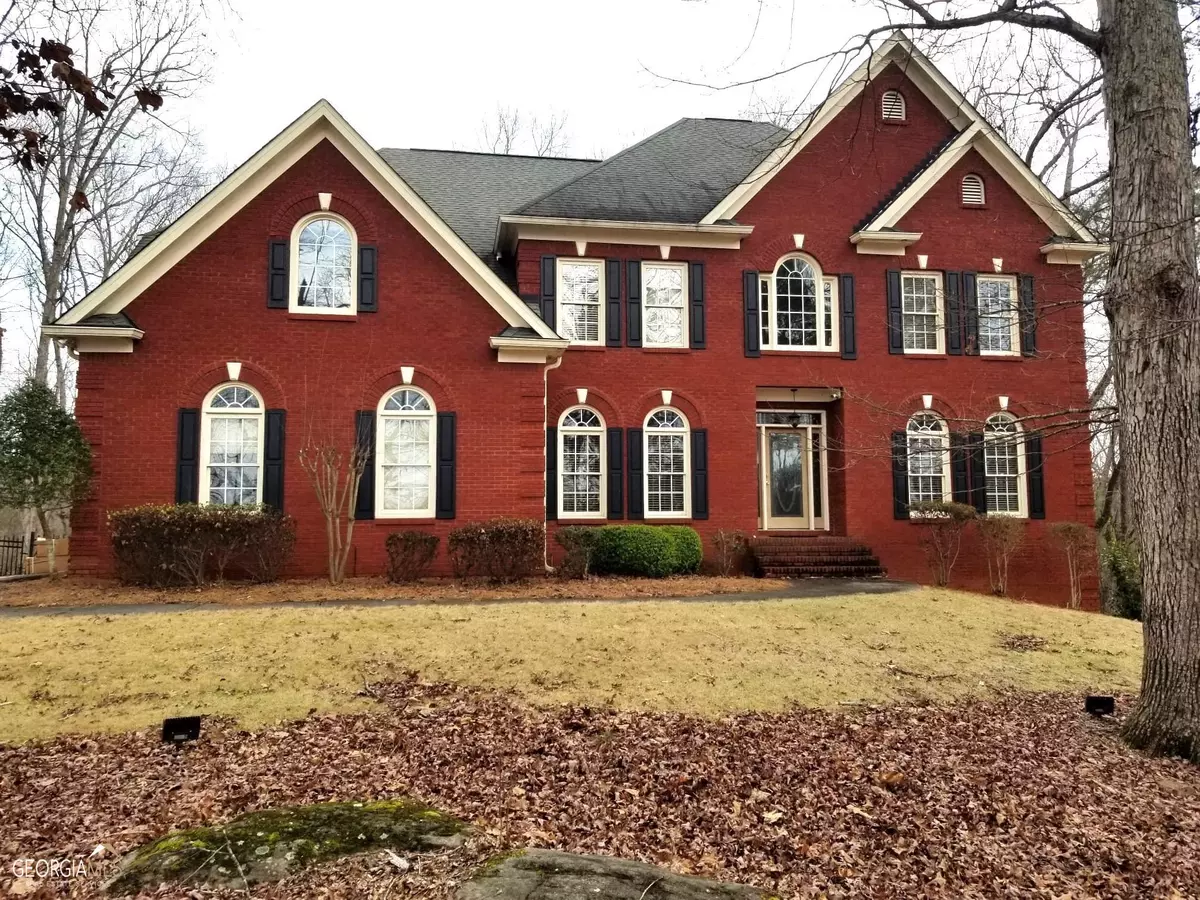$600,000
$600,000
For more information regarding the value of a property, please contact us for a free consultation.
7 Beds
5 Baths
5,555 SqFt
SOLD DATE : 06/29/2023
Key Details
Sold Price $600,000
Property Type Single Family Home
Sub Type Single Family Residence
Listing Status Sold
Purchase Type For Sale
Square Footage 5,555 sqft
Price per Sqft $108
Subdivision Lochinver
MLS Listing ID 20108265
Sold Date 06/29/23
Style Brick 4 Side,Traditional
Bedrooms 7
Full Baths 5
HOA Fees $525
HOA Y/N Yes
Originating Board Georgia MLS 2
Year Built 2003
Annual Tax Amount $4,544
Tax Year 2023
Lot Size 2.510 Acres
Acres 2.51
Lot Dimensions 2.51
Property Description
Bring your clients to this huge and beautiful family home! If you're looking for lots of space and acreage then this is a must-see!!! The exterior features a 2-car side entry garage and room for more parking on parking pad, koi pond and oversized patio right outside of the basement for relaxation or family gatherings on 2.5 acres of beautiful land. Step inside the main floor to a 2-story foyer, beautiful dining room, living room and bedroom with full bath. There's a large family room with fireplace. Kitchen features a huge island with stove top, stainless steel appliances, and butler's pantry. To top it all is a huge sun room with heating and cooling off the kitchen area. Oh, did I mention the beautiful hardwood floors and dual stairs to uptairs? Walk upstairs to a huge loft and cat-walk to the bedrooms. Master bedroom features hard wood floors and fireplace. Step into the master bath with tiled floor, jetted stub, tiled double shower, separate sinks and walk-in closet. There's a separate bedroom with private bath and 2 other bedrooms with jack and jill bath. The basement features 2 more bedrooms living room are with fireplace, wet bar and a huge storage area with boat door. Theres just so much more to this home to see for yourself! Agents please schedule with Showing Time.
Location
State GA
County Rockdale
Rooms
Basement Finished Bath, Boat Door, Daylight, Interior Entry, Exterior Entry, Finished, Full
Dining Room Separate Room
Interior
Interior Features Tray Ceiling(s), Vaulted Ceiling(s), High Ceilings, Double Vanity, Entrance Foyer, Soaking Tub, Rear Stairs, Separate Shower, Tile Bath, Walk-In Closet(s), Wet Bar, Split Bedroom Plan
Heating Electric, Central, Dual
Cooling Electric, Central Air, Dual
Flooring Hardwood, Tile, Carpet
Fireplaces Number 3
Fireplaces Type Basement, Family Room, Master Bedroom, Factory Built
Fireplace Yes
Appliance Electric Water Heater, Cooktop, Dishwasher, Double Oven, Disposal, Ice Maker, Microwave, Oven, Stainless Steel Appliance(s)
Laundry In Kitchen
Exterior
Parking Features Attached, Garage Door Opener, Garage, Kitchen Level, Side/Rear Entrance
Garage Spaces 3.0
Community Features Clubhouse, Lake, Playground, Pool, Street Lights, Tennis Court(s)
Utilities Available Underground Utilities, Cable Available, Electricity Available, Water Available
View Y/N No
Roof Type Other
Total Parking Spaces 3
Garage Yes
Private Pool No
Building
Lot Description Level
Faces Please use GPS!
Sewer Septic Tank
Water Public
Structure Type Brick
New Construction No
Schools
Elementary Schools Sims
Middle Schools Edwards
High Schools Heritage
Others
HOA Fee Include Maintenance Grounds,Swimming,Tennis
Tax ID 028A010265
Acceptable Financing Cash, Conventional, FHA, VA Loan
Listing Terms Cash, Conventional, FHA, VA Loan
Special Listing Condition Resale
Read Less Info
Want to know what your home might be worth? Contact us for a FREE valuation!

Our team is ready to help you sell your home for the highest possible price ASAP

© 2025 Georgia Multiple Listing Service. All Rights Reserved.
"My job is to find and attract mastery-based agents to the office, protect the culture, and make sure everyone is happy! "






