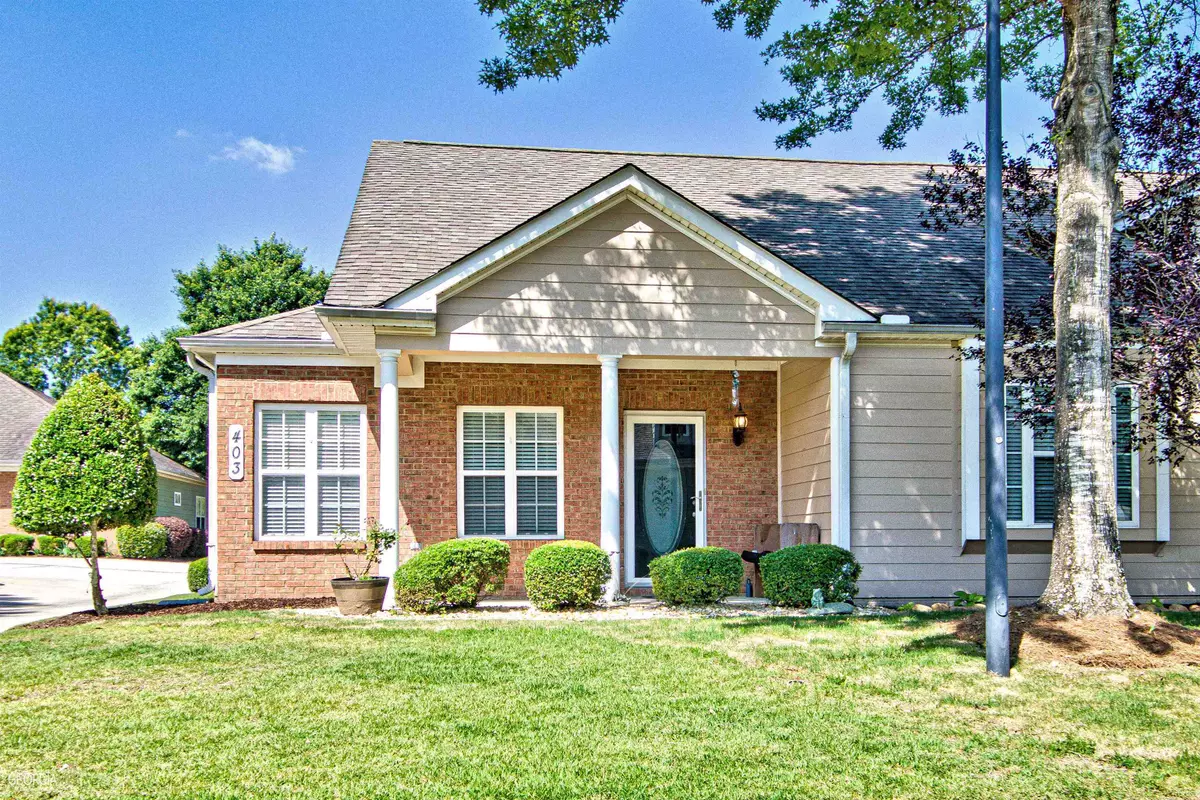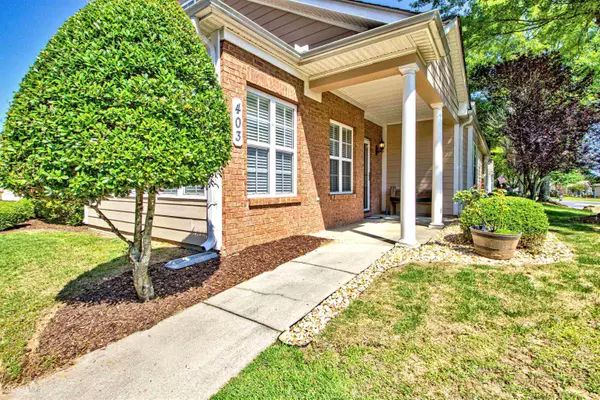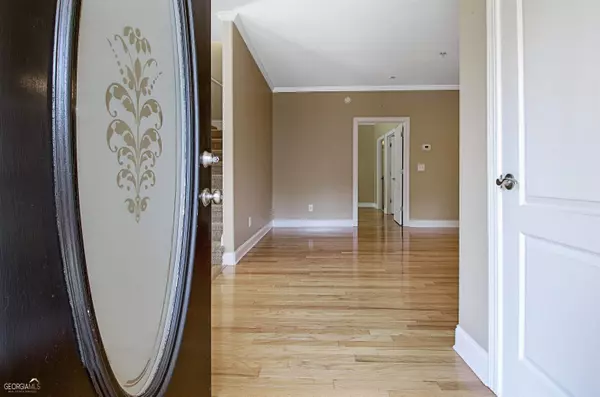$340,000
$335,000
1.5%For more information regarding the value of a property, please contact us for a free consultation.
3 Beds
3 Baths
2,027 SqFt
SOLD DATE : 06/27/2023
Key Details
Sold Price $340,000
Property Type Condo
Sub Type Condominium
Listing Status Sold
Purchase Type For Sale
Square Footage 2,027 sqft
Price per Sqft $167
Subdivision The Common Wealth At Calumet
MLS Listing ID 20126660
Sold Date 06/27/23
Style Ranch
Bedrooms 3
Full Baths 3
HOA Fees $3,360
HOA Y/N Yes
Originating Board Georgia MLS 2
Year Built 2004
Annual Tax Amount $2,391
Tax Year 2022
Property Description
Ease of living AND location ... you've come to the right place! This home is the largest floor plan available in the Commonwealth at Calumet. Over 2,000 square feet with 3 bedrooms and 3 full bathrooms! Enter through the front door to find an open living area as well as a large, separate dining room with a wall of windows to let in all of the natural light. Continue inside to find a well appointed kitchen with bar seating, stainless steel appliances and ample counter space as well as an eat-in breakfast area. The laundry room is conveniently located off of the kitchen. On the first floor, you will find the expansive master suite. The master bedroom with trey ceilings and large walk-in closet has an attached bathroom with double sinks and a large , walk in shower. The secondary bedroom on the first floor features a large walk-in closet and shares the full hall bathroom. Up the stairs, you will find a 3rd large bedroom with a full bathroom. A large parking pad leads to a 2 car, attached garage. This home is maintenance free as the community fees cover all yard work and exterior maintenance. You can truly bring your toothbrush and move right in!
Location
State GA
County Coweta
Rooms
Basement None
Dining Room Separate Room
Interior
Interior Features Tray Ceiling(s), High Ceilings, Double Vanity, Separate Shower, Tile Bath, Walk-In Closet(s), Master On Main Level
Heating Central
Cooling Ceiling Fan(s), Central Air
Flooring Tile, Carpet, Laminate
Fireplace No
Appliance Dishwasher, Microwave, Oven/Range (Combo)
Laundry In Kitchen
Exterior
Parking Features Attached, Garage, Kitchen Level, Parking Pad, Off Street
Garage Spaces 2.0
Community Features Clubhouse, Fitness Center, Pool, Sidewalks, Street Lights
Utilities Available None
View Y/N No
Roof Type Composition
Total Parking Spaces 2
Garage Yes
Private Pool No
Building
Lot Description None
Faces For I85 S, Take exit 47 toward Newnan. Merge onto GA-34 W/Bullsboro Dr. Turn right onto Millard Farmer Industrial Blvd. Turn right onto Werz Industrial Dr. Turn left onto Commonwealth Cir. Turn left to stay on Commonwealth Cir. Destination will be on the right
Sewer Public Sewer
Water Public
Structure Type Concrete,Brick
New Construction No
Schools
Elementary Schools Jefferson Parkway
Middle Schools Madras
High Schools Northgate
Others
HOA Fee Include Maintenance Structure,Facilities Fee,Maintenance Grounds,Management Fee,Pest Control,Sewer,Swimming,Water
Tax ID N57A 502
Acceptable Financing Cash, Conventional
Listing Terms Cash, Conventional
Special Listing Condition Resale
Read Less Info
Want to know what your home might be worth? Contact us for a FREE valuation!

Our team is ready to help you sell your home for the highest possible price ASAP

© 2025 Georgia Multiple Listing Service. All Rights Reserved.
"My job is to find and attract mastery-based agents to the office, protect the culture, and make sure everyone is happy! "






