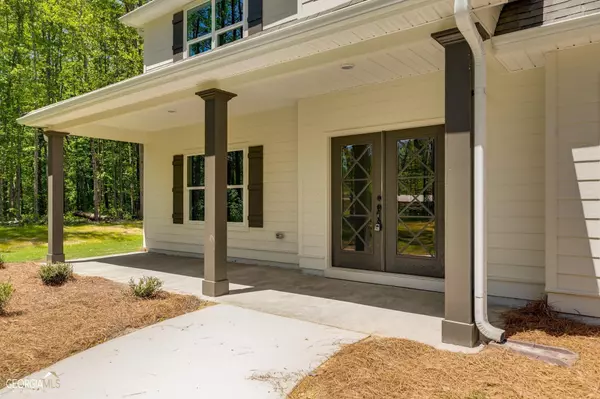$567,914
$567,914
For more information regarding the value of a property, please contact us for a free consultation.
5 Beds
3.5 Baths
3,670 SqFt
SOLD DATE : 06/29/2023
Key Details
Sold Price $567,914
Property Type Single Family Home
Sub Type Single Family Residence
Listing Status Sold
Purchase Type For Sale
Square Footage 3,670 sqft
Price per Sqft $154
Subdivision None - 4.94 Acres
MLS Listing ID 10122161
Sold Date 06/29/23
Style Traditional
Bedrooms 5
Full Baths 3
Half Baths 1
HOA Y/N No
Originating Board Georgia MLS 2
Year Built 2023
Tax Year 2022
Lot Size 4.940 Acres
Acres 4.94
Lot Dimensions 4.94
Property Description
Looking for a GREAT HOME with some LAND? Look no further than PAYNE'S LAKE ROAD in Carroll County. Lot 2 features the PENDLETON plan - with 5 bedrooms, 3 full bathrooms, plus a powder room, OWNER'S SUITE on MAIN LEVEL, Family Room with Fireplace, Super Open Kitchen with loads of cabinets & huge central island. There's also a gorgeous Dining Room, SECOND FAMILY ROOM UPSTAIRS, breakfast area, laundry room & a COVERED BACK PATIO. Builder offers an EXCELLENT WARRANTY - homeowner orientation, ENERGY EFFICIENCY (spray foam insulation & LowE windows, etc) and DESIGNER FINISHES throughout. Don't let this one get away.
Location
State GA
County Carroll
Rooms
Basement None
Dining Room Separate Room
Interior
Interior Features Soaking Tub, Walk-In Closet(s), Master On Main Level
Heating Electric, Forced Air
Cooling Electric, Central Air, Zoned
Flooring Tile, Carpet, Other, Vinyl
Fireplaces Number 1
Fireplaces Type Family Room
Fireplace Yes
Appliance Electric Water Heater, Cooktop, Dishwasher, Microwave, Oven
Laundry Other
Exterior
Parking Features Attached, Garage Door Opener, Garage, Kitchen Level
Garage Spaces 2.0
Community Features None
Utilities Available Electricity Available, Water Available
View Y/N No
Roof Type Composition
Total Parking Spaces 2
Garage Yes
Private Pool No
Building
Lot Description Other
Faces I-20 - EXIT #24 - SOUTH ON HWY 61 - RIGHT ON HICKORY LEVEL ROAD - LEFT ON PAYNE'S LAKE ROAD AND HOUSE WILL BE LOCATED ON LOT #2 ON THE RIGHT.
Foundation Slab
Sewer Septic Tank
Water Public
Structure Type Concrete
New Construction Yes
Schools
Elementary Schools Sand Hill
Middle Schools Bay Springs
High Schools Villa Rica
Others
HOA Fee Include None
Tax ID 8208115107
Security Features Smoke Detector(s)
Acceptable Financing Cash, Conventional, FHA
Listing Terms Cash, Conventional, FHA
Special Listing Condition New Construction
Read Less Info
Want to know what your home might be worth? Contact us for a FREE valuation!

Our team is ready to help you sell your home for the highest possible price ASAP

© 2025 Georgia Multiple Listing Service. All Rights Reserved.
"My job is to find and attract mastery-based agents to the office, protect the culture, and make sure everyone is happy! "






