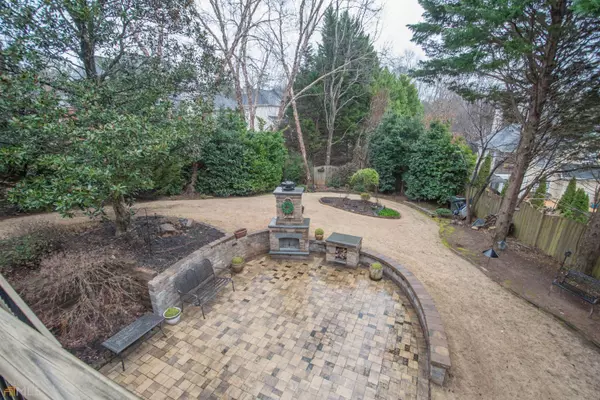$780,000
$799,900
2.5%For more information regarding the value of a property, please contact us for a free consultation.
5 Beds
4 Baths
4,501 SqFt
SOLD DATE : 06/26/2023
Key Details
Sold Price $780,000
Property Type Single Family Home
Sub Type Single Family Residence
Listing Status Sold
Purchase Type For Sale
Square Footage 4,501 sqft
Price per Sqft $173
Subdivision Suttons Cove
MLS Listing ID 20103210
Sold Date 06/26/23
Style Brick 3 Side,Traditional
Bedrooms 5
Full Baths 3
Half Baths 2
HOA Fees $300
HOA Y/N Yes
Originating Board Georgia MLS 2
Year Built 1999
Annual Tax Amount $4,065
Tax Year 2022
Lot Size 0.340 Acres
Acres 0.34
Lot Dimensions 14810.4
Property Description
WELCOME HOME to this beautiful family home on a full basement in North Peachtree City! Located in sought-after Suttons Cove; this four sided brick home is seconds away from Lake Kedron, and Kedron Village Shopping! Features include: Entry Foyer; Great Room with fireplace and soaring ceilings, Formal Dining Room with seating for 12+. The kitchen offers island counter; loads of cabinets, pantry, double ovens, microwave, surface range, Bosh Dishwasher & Planning Center. The Breakfast Room overlooks the deck & rear grounds. Master Suite is on the main floor with built-in cabinetry/TV; luxurious bath with new shower/frameless glass & tiles & walk-in closets. A library/study and half-bath plus laundry room are on the main floor. Upstairs: Three spacious bedrooms and two guest baths. Downstairs: Finished recreation room, bedroom, 1/2 bath, golf garage & wonderful workshop. Tons of additional unfinished areas for storage or additional finishes you may desire. There is a covered terrace overlooking spectacular rear grounds with fireplace, entertaining areas, very private with nite lighting. Home is vacant and easy to show. Please use Showtime. Documents are in Paragon. Please submit offers in one PDF Document. Thanks, Dave.
Location
State GA
County Fayette
Rooms
Basement Finished Bath, Boat Door, Concrete, Daylight, Interior Entry, Exterior Entry, Full, Partial
Dining Room Seats 12+, Separate Room
Interior
Interior Features Tray Ceiling(s), Vaulted Ceiling(s), High Ceilings, Double Vanity, Separate Shower, Tile Bath, Walk-In Closet(s), Master On Main Level, Roommate Plan
Heating Natural Gas, Central, Zoned, Dual
Cooling Electric, Ceiling Fan(s), Central Air, Zoned, Dual
Flooring Hardwood, Tile
Fireplaces Number 2
Fireplaces Type Family Room, Outside, Gas Log
Fireplace Yes
Appliance Gas Water Heater, Cooktop, Dishwasher, Double Oven, Disposal, Microwave, Refrigerator
Laundry Mud Room
Exterior
Exterior Feature Sprinkler System
Parking Features Attached, Garage Door Opener, Garage, Kitchen Level
Garage Spaces 2.0
Fence Back Yard, Privacy, Wood
Community Features Sidewalks, Street Lights, Near Shopping
Utilities Available Underground Utilities, Cable Available, Sewer Connected, Electricity Available, High Speed Internet, Natural Gas Available, Phone Available, Sewer Available, Water Available
View Y/N No
Roof Type Composition
Total Parking Spaces 2
Garage Yes
Private Pool No
Building
Lot Description Open Lot, Sloped, City Lot
Faces From Georgia Hwy 74/Joel Cowan Parkway travel North; Right on Georgian Parkway; Right on Regents Park to Right on Suttons Cove; # 105 will be on your left with sign.
Sewer Public Sewer
Water Public
Structure Type Brick
New Construction No
Schools
Elementary Schools Kedron
Middle Schools Booth
High Schools Mcintosh
Others
HOA Fee Include Management Fee
Tax ID 073027014
Security Features Carbon Monoxide Detector(s),Smoke Detector(s)
Acceptable Financing Cash, Conventional, FHA, VA Loan
Listing Terms Cash, Conventional, FHA, VA Loan
Special Listing Condition Resale
Read Less Info
Want to know what your home might be worth? Contact us for a FREE valuation!

Our team is ready to help you sell your home for the highest possible price ASAP

© 2025 Georgia Multiple Listing Service. All Rights Reserved.
"My job is to find and attract mastery-based agents to the office, protect the culture, and make sure everyone is happy! "






