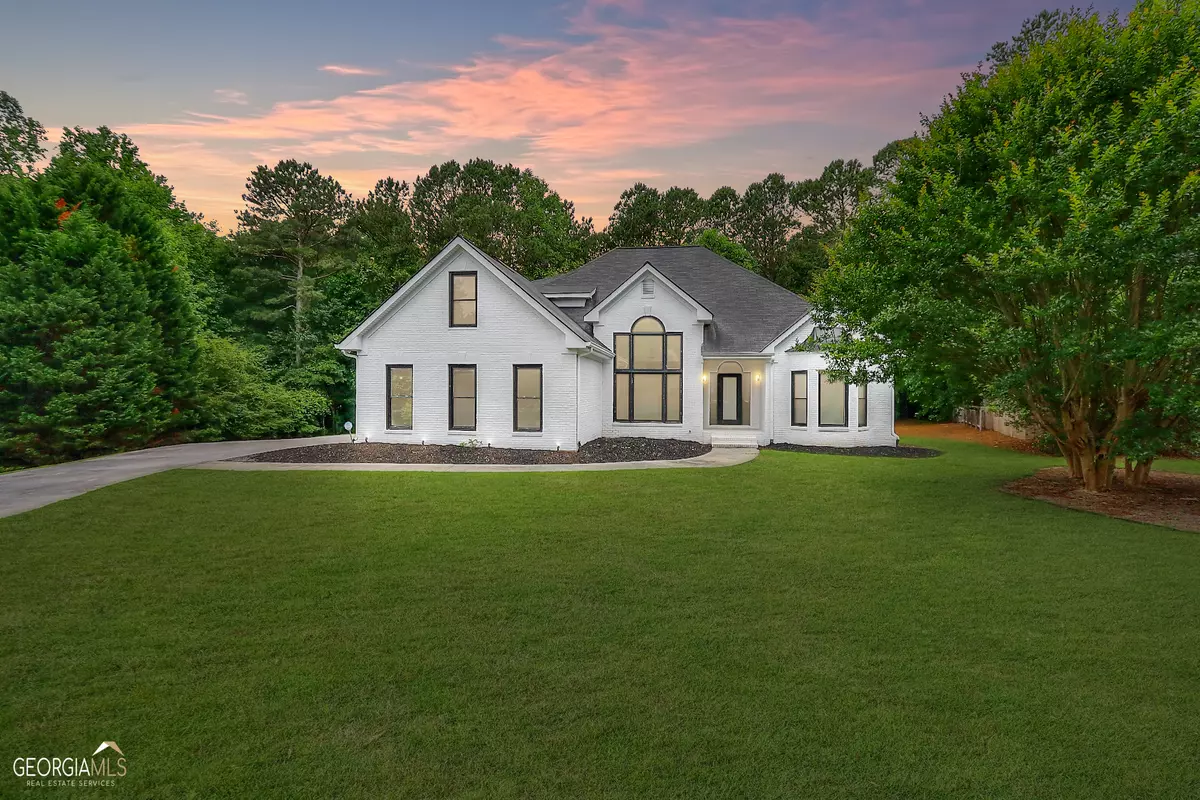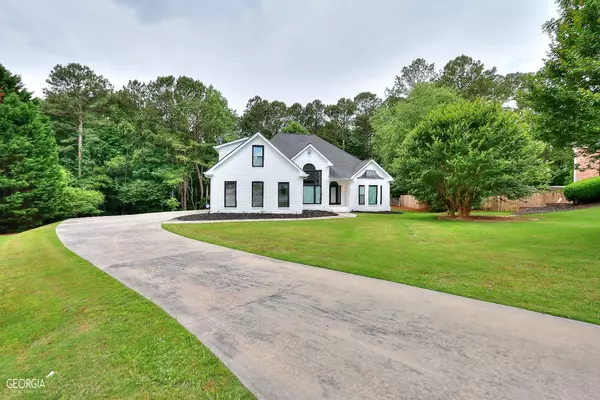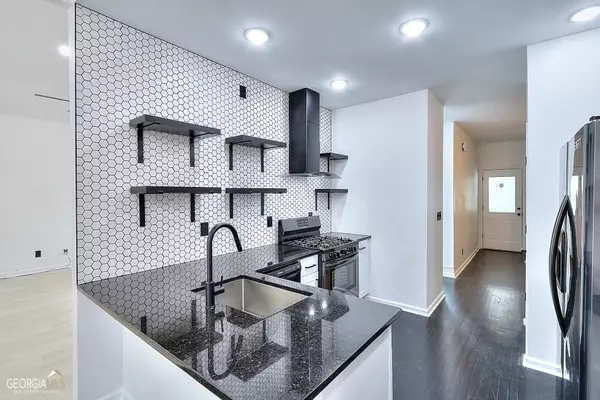Bought with Tracie Morrissey • Mark Spain Real Estate
$620,000
$629,000
1.4%For more information regarding the value of a property, please contact us for a free consultation.
7 Beds
6 Baths
4,648 SqFt
SOLD DATE : 06/23/2023
Key Details
Sold Price $620,000
Property Type Single Family Home
Sub Type Single Family Residence
Listing Status Sold
Purchase Type For Sale
Square Footage 4,648 sqft
Price per Sqft $133
Subdivision Pate Ridge
MLS Listing ID 10164009
Sold Date 06/23/23
Style Brick/Frame,Brick 4 Side,Contemporary,Traditional
Bedrooms 7
Full Baths 5
Half Baths 2
Construction Status Updated/Remodeled
HOA Y/N No
Year Built 1996
Annual Tax Amount $5,903
Tax Year 2022
Lot Size 1.730 Acres
Property Description
This is a fully remodeled home, completed in 2020. A full basement finish was also added. Home has 7 bedrooms, 5 full baths, and 2 half baths. Two fully functional homes in one. Main floor has 3 bedrooms with 2 full and 1/2 bath on main level, with 2 bedrooms and 1 bath on upper floor. Basement has 2 bedrooms with each having a bath and 1 half bath. The main level has 2-car garage, side entrance. The basement level has a single garage door with room for 2 cars plus any tools needed. Each floor has its own laundry space, HVAC, separate entrances, and yard areas. Home is on 1.73 acres with beautiful woods out back. All fixtures, both plumbing and electrical, all sinks, cabinets, floors, carpets, switches, down to ring security, have been replaced with new and modern styling. Home has gas range in modern kitchen, full size dining room, large eating area in kitchen, huge great room with cathedral ceiling. Also has tank-less water heaters. Located in the cul-de-sac allowing you to have privacy and quiet. Have family or friends needing a place to stay with you , this is it.
Location
State GA
County Gwinnett
Rooms
Basement Bath Finished, Boat Door, Concrete, Daylight, Exterior Entry, Finished
Main Level Bedrooms 3
Interior
Interior Features Double Vanity, High Ceilings, Master On Main Level, Rear Stairs, Separate Shower, Tile Bath, Tray Ceiling(s), Two Story Foyer, Vaulted Ceiling(s), Walk-In Closet(s), Whirlpool Bath
Heating Central, Forced Air, Natural Gas, Zoned
Cooling Ceiling Fan(s), Central Air, Electric, Zoned
Flooring Carpet, Hardwood, Laminate
Fireplaces Number 2
Fireplaces Type Basement, Factory Built, Family Room, Gas Log
Exterior
Parking Features Basement, Garage, Garage Door Opener, Kitchen Level, Side/Rear Entrance
Community Features None
Utilities Available Cable Available, Electricity Available, Natural Gas Available, Phone Available, Underground Utilities, Water Available
Roof Type Composition
Building
Story Two
Sewer Septic Tank
Level or Stories Two
Construction Status Updated/Remodeled
Schools
Elementary Schools Rosebud
Middle Schools Grace Snell
High Schools South Gwinnett
Others
Acceptable Financing Cash, Conventional, VA Loan
Listing Terms Cash, Conventional, VA Loan
Financing Conventional
Special Listing Condition Investor Owned
Read Less Info
Want to know what your home might be worth? Contact us for a FREE valuation!

Our team is ready to help you sell your home for the highest possible price ASAP

© 2025 Georgia Multiple Listing Service. All Rights Reserved.
"My job is to find and attract mastery-based agents to the office, protect the culture, and make sure everyone is happy! "






