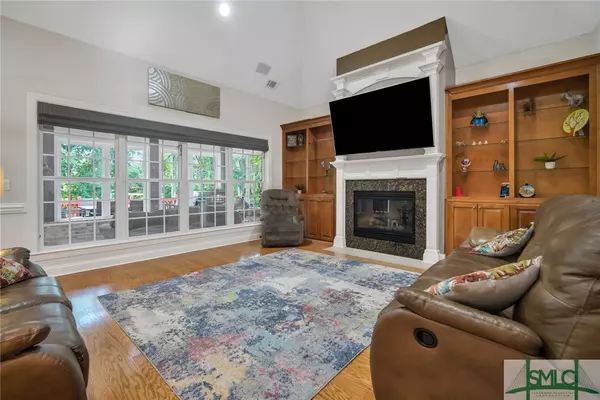$630,000
$639,900
1.5%For more information regarding the value of a property, please contact us for a free consultation.
5 Beds
3 Baths
3,749 SqFt
SOLD DATE : 06/21/2023
Key Details
Sold Price $630,000
Property Type Single Family Home
Sub Type Single Family Residence
Listing Status Sold
Purchase Type For Sale
Square Footage 3,749 sqft
Price per Sqft $168
Subdivision Buckhead North
MLS Listing ID 287733
Sold Date 06/21/23
Style Traditional
Bedrooms 5
Full Baths 3
HOA Fees $83/ann
HOA Y/N Yes
Year Built 2004
Contingent Due Diligence,Sale of Other Property
Lot Size 0.570 Acres
Acres 0.57
Property Description
Situated on more than half an acre beneath gorgeous mossy oak trees, this stunning 4 bed (plus bonus/5th BR) 3 bath home is sure to impress! Inside you will find an open and airy floor plan w/ soaring ceilings & plenty of natural sunlight throughout. Custom built-ins surround a warm, gas fireplace in the family room creating the perfect space to relax and unwind, while the spacious formal dining room is ideal for entertaining dinner guests. The kitchen is a chef's dream with stainless steel appliances, granite counter tops, ample cabinet space and an adjoining breakfast area overlooking the backyard. The primary suite is a true retreat featuring a walk-in closet & spa-like bathroom with dual vanities, a jetted tub, and separate shower. Step outside to the home's expansive deck overlooking a lush mature landscape & wooded backyard view! 3-car garage included. Residents may enjoy many neighborhood amenities including a community pool, clubhouse, tennis courts, playground, and much more!
Location
State GA
County Bryan County
Community Clubhouse, Community Pool, Playground, Street Lights, Sidewalks, Tennis Court(S)
Interior
Interior Features Built-in Features, Breakfast Area, Tray Ceiling(s), Ceiling Fan(s), Double Vanity, Fireplace, Gourmet Kitchen, Jetted Tub, Kitchen Island, Master Suite, Recessed Lighting, Separate Shower
Heating Electric, Heat Pump
Cooling Central Air, Electric
Fireplaces Number 1
Fireplaces Type Gas, Living Room, Gas Log
Fireplace Yes
Appliance Cooktop, Dishwasher, Electric Water Heater, Disposal, Microwave, Oven, Plumbed For Ice Maker, Range Hood, Refrigerator
Laundry Laundry Room, Laundry Tub, Sink
Exterior
Exterior Feature Deck, Landscape Lights
Parking Features Attached, Garage Door Opener
Garage Spaces 3.0
Garage Description 3.0
Fence Decorative, Metal, Yard Fenced
Pool Community
Community Features Clubhouse, Community Pool, Playground, Street Lights, Sidewalks, Tennis Court(s)
Utilities Available Underground Utilities
Water Access Desc Public
Porch Deck
Building
Lot Description Sprinkler System, Wooded
Story 2
Sewer Public Sewer
Water Public
Architectural Style Traditional
Others
Tax ID 0625-019
Ownership Homeowner/Owner
Acceptable Financing Cash, Conventional, FHA, VA Loan
Listing Terms Cash, Conventional, FHA, VA Loan
Financing Cash
Special Listing Condition Standard
Read Less Info
Want to know what your home might be worth? Contact us for a FREE valuation!

Our team is ready to help you sell your home for the highest possible price ASAP
Bought with Keller Williams Coastal Area P
"My job is to find and attract mastery-based agents to the office, protect the culture, and make sure everyone is happy! "






