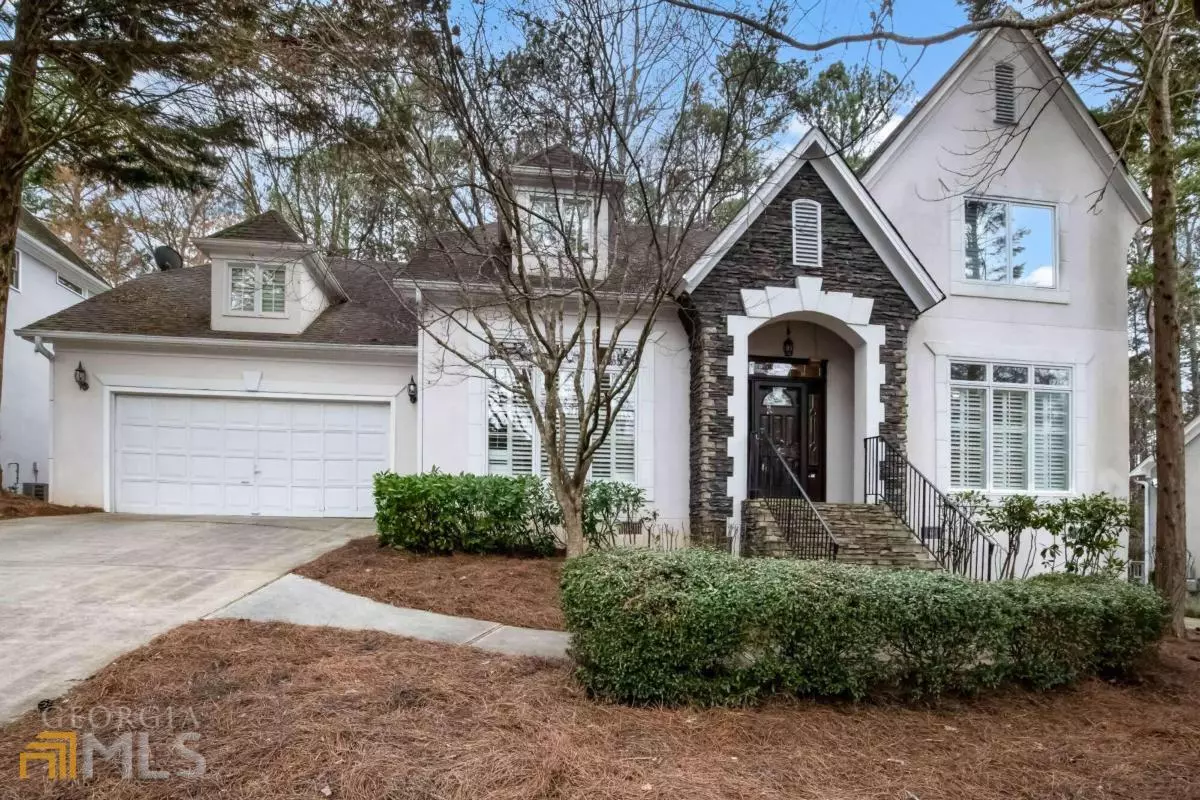$600,000
$645,000
7.0%For more information regarding the value of a property, please contact us for a free consultation.
3 Beds
2.5 Baths
2,956 SqFt
SOLD DATE : 06/16/2023
Key Details
Sold Price $600,000
Property Type Single Family Home
Sub Type Single Family Residence
Listing Status Sold
Purchase Type For Sale
Square Footage 2,956 sqft
Price per Sqft $202
Subdivision Central Park
MLS Listing ID 10130752
Sold Date 06/16/23
Style Traditional
Bedrooms 3
Full Baths 2
Half Baths 1
HOA Fees $140
HOA Y/N Yes
Originating Board Georgia MLS 2
Year Built 1995
Annual Tax Amount $2,076
Tax Year 2022
Lot Size 0.280 Acres
Acres 0.28
Lot Dimensions 12196.8
Property Description
There is a lot to love in this Bob Adams Homes beauty! Located just around the corner from the Flat Creek Country Club which you can catch a glimpse of from the back yard...it's that close! The primary bedroom is spacious, on the main level, has built-in bookshelves and shares a fireplace with the living room...so cozy! The primary bathroom has a separate tub and shower, a heat lamp in the shower, subway tile, a double vanity with granite, a walk-in closet and a heated tile floor! Just down a short hallway from the bedroom is an amazing office with built-in shelving, plenty of desk surface, cabinets and drawers! Perfect for anyone working from home! The kitchen is open to the living room with pretty columns between the rooms. The living room has gorgeous built-in bookshelves, the other side of the bedroom fireplace and lots of windows for plentiful natural light. Just on the other side of the kitchen is an amazing bonus room that can be a playroom, schoolroom, reading room...you name it! Bonus features - that room also has a fireplace and heated flooring!! Upstairs there are 2 bedrooms with a jack and jill bathroom. Opposite the bedrooms is a wide open bonus room/loft area with more built-in bookshelves. There is a very large walk-in attic space which is great for storage or make it into another finished room or even a home gym...the possibilities are endless! There is also another walk-in attic upstairs too. There are plantation shutters on almost every window in the home and let's not forget about the awesome mud room right off the garage that will hold 2 cars and a golf cart! The back yard has a terrific deck to enjoy those good weather days and there is a gas line in place for your grill. The low HOA fees include front and back yard maintenance!! Don't miss out!
Location
State GA
County Fayette
Rooms
Basement None
Dining Room Separate Room
Interior
Interior Features Central Vacuum, Bookcases, Separate Shower, Walk-In Closet(s), Master On Main Level
Heating Central
Cooling Ceiling Fan(s), Central Air
Flooring Hardwood, Carpet
Fireplaces Number 2
Fireplaces Type Living Room, Master Bedroom, Other
Equipment Intercom
Fireplace Yes
Appliance Dryer, Washer, Dishwasher, Disposal, Microwave, Refrigerator
Laundry Other
Exterior
Parking Features Attached, Garage Door Opener, Garage, Kitchen Level
Garage Spaces 2.0
Fence Fenced, Back Yard
Community Features None
Utilities Available Cable Available, High Speed Internet
View Y/N No
Roof Type Composition
Total Parking Spaces 2
Garage Yes
Private Pool No
Building
Lot Description Private
Faces From I-85 traveling south: Take exit 61 and go left on Senoia Rd. - left on N Peachtree Pkwy - right on Flat Creek Rd - left on Madison Ave - home is on the right.
Sewer Public Sewer
Water Public
Structure Type Stone,Stucco
New Construction No
Schools
Elementary Schools Peachtree City
Middle Schools Booth
High Schools Mcintosh
Others
HOA Fee Include Maintenance Grounds
Tax ID 073126003
Security Features Smoke Detector(s)
Special Listing Condition Resale
Read Less Info
Want to know what your home might be worth? Contact us for a FREE valuation!

Our team is ready to help you sell your home for the highest possible price ASAP

© 2025 Georgia Multiple Listing Service. All Rights Reserved.
"My job is to find and attract mastery-based agents to the office, protect the culture, and make sure everyone is happy! "






