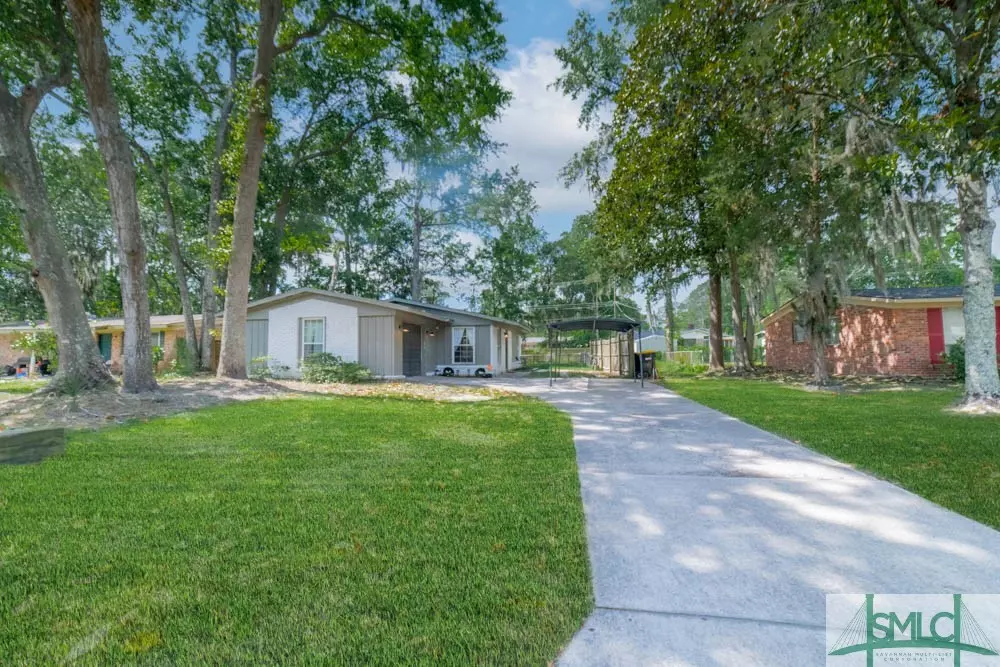$229,900
$229,900
For more information regarding the value of a property, please contact us for a free consultation.
3 Beds
1 Bath
1,073 SqFt
SOLD DATE : 06/12/2023
Key Details
Sold Price $229,900
Property Type Single Family Home
Sub Type Single Family Residence
Listing Status Sold
Purchase Type For Sale
Square Footage 1,073 sqft
Price per Sqft $214
Subdivision Wilshire Estates
MLS Listing ID 287792
Sold Date 06/12/23
Style Ranch
Bedrooms 3
Full Baths 1
HOA Y/N No
Year Built 1960
Annual Tax Amount $874
Tax Year 2014
Contingent Due Diligence
Lot Size 8,751 Sqft
Acres 0.2009
Property Description
Adorable 3 bedroom and 1 bath home located in Wilshire Estates. Brand New HVAC!! This home features an open floor plan concept, laminate wood floors in the main living areas and bedrooms. A spacious great room open to the kitchen. Updated dine-in kitchen with island bar, granite countertops, backsplash, ample cabinets, and stainless steel appliances. A single car garage and a fenced backyard. The primary bedroom features an ensuite bathroom. An outside patio awaits for you to sit back and relax while you enjoy the private backyard. Garage offers 214 sq feet of additional heated and cooled living space. Wilshire Estates is conveniently located close to shopping and dining.
Location
State GA
County Chatham County
Community Shopping, Street Lights, Sidewalks, Walk To School
Zoning R1
Interior
Interior Features Breakfast Bar, Breakfast Area, Galley Kitchen, Kitchen Island, Main Level Master, Pantry, Pull Down Attic Stairs, Recessed Lighting, Programmable Thermostat
Heating Central, Electric
Cooling Central Air, Electric
Fireplace No
Appliance Some Electric Appliances, Dishwasher, Electric Water Heater, Microwave, Oven, Range, Refrigerator
Laundry Washer Hookup, Dryer Hookup, In Garage
Exterior
Parking Features Attached
Garage Spaces 1.0
Garage Description 1.0
Fence Chain Link, Yard Fenced
Community Features Shopping, Street Lights, Sidewalks, Walk to School
Utilities Available Cable Available, Underground Utilities
Water Access Desc Public
Roof Type Asphalt,Ridge Vents
Porch Front Porch
Building
Lot Description Back Yard, City Lot, Garden, Interior Lot, Private, Public Road
Story 1
Foundation Concrete Perimeter
Sewer Public Sewer
Water Public
Architectural Style Ranch
New Construction No
Schools
Elementary Schools Largo-Tibet
Middle Schools Bartlett
High Schools Jenkins
Others
Tax ID 2-0696-09-026
Ownership Homeowner/Owner
Acceptable Financing Cash, Conventional, FHA, VA Loan
Listing Terms Cash, Conventional, FHA, VA Loan
Financing FHA
Special Listing Condition Standard
Read Less Info
Want to know what your home might be worth? Contact us for a FREE valuation!

Our team is ready to help you sell your home for the highest possible price ASAP
Bought with Keller Williams Coastal Area P
"My job is to find and attract mastery-based agents to the office, protect the culture, and make sure everyone is happy! "






