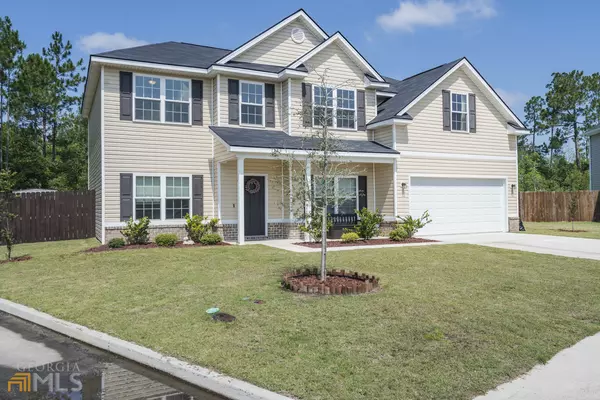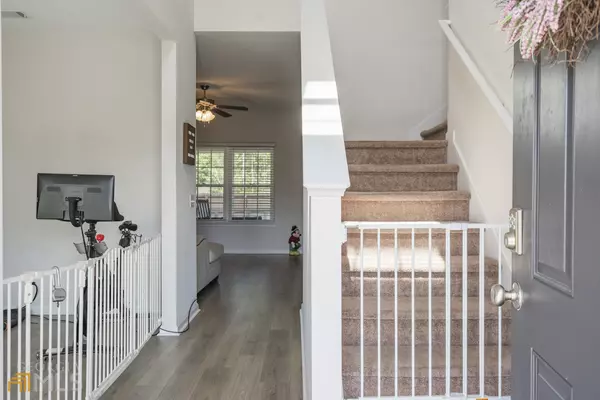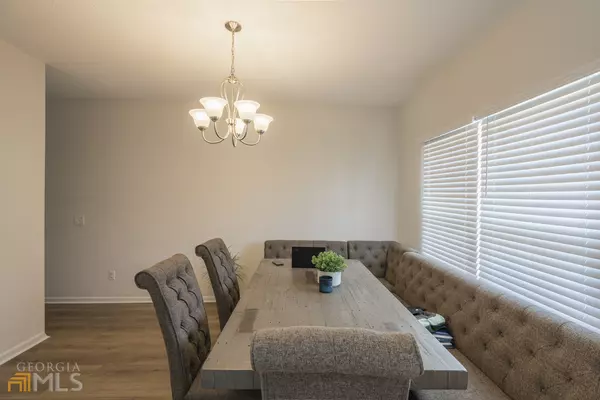$302,000
$302,000
For more information regarding the value of a property, please contact us for a free consultation.
4 Beds
2.5 Baths
2,720 SqFt
SOLD DATE : 06/14/2023
Key Details
Sold Price $302,000
Property Type Single Family Home
Sub Type Single Family Residence
Listing Status Sold
Purchase Type For Sale
Square Footage 2,720 sqft
Price per Sqft $111
Subdivision Pine Ridge
MLS Listing ID 10152387
Sold Date 06/14/23
Style Traditional
Bedrooms 4
Full Baths 2
Half Baths 1
HOA Y/N No
Originating Board Georgia MLS 2
Year Built 2019
Annual Tax Amount $4,501
Tax Year 2022
Lot Size 0.310 Acres
Acres 0.31
Lot Dimensions 13503.6
Property Description
WOW ! Located in a cul-de-sac, this spacious, open floor plan features 4 bedrooms, 2.5 baths and 2720 square feet. Stepping into the mudroom, just off the 2 car garage, you will love that the kitchen has a clear view into the family room and enjoy seeing the cozy electric fireplace. The kitchen includes an island with pendant lights, shaker style cabinets with crown molding, plus stainless style appliances. A formal dining and formal living room are also on the main floor. Upstairs, the master suite is a show stopper with an oversized bedroom, private sitting area and incredible en-suite with two walk-in closets. The secondary bedrooms share a three-piece hall bath and the laundry room is right in the midst for ease of use. You will love the oversized fenced backyard with a screened in porch. No HOA and within minutes to Fort Stewart and all shopping. Tenant occupied until June 8th, 2023.
Location
State GA
County Liberty
Rooms
Basement None
Interior
Interior Features Double Vanity, High Ceilings, Separate Shower, Soaking Tub
Heating Central
Cooling Central Air
Flooring Carpet, Laminate
Fireplaces Number 1
Fireplace Yes
Appliance Dishwasher, Electric Water Heater, Microwave, Oven/Range (Combo), Refrigerator
Laundry Upper Level
Exterior
Parking Features Attached, Garage, Garage Door Opener
Garage Spaces 2.0
Community Features Street Lights
Utilities Available Sewer Available, Water Available
View Y/N No
Roof Type Wood
Total Parking Spaces 2
Garage Yes
Private Pool No
Building
Lot Description Cul-De-Sac
Faces Travel West on 196 for 3.5 miles. Turn Left on Airport Road continue for 1.5 miles. The entrance to Pine Ridge will be on the right. Pineridge Way will run into the newest phase of Pine Ridge. Take a right onto Windrow and next right onto Evergreen.
Sewer Public Sewer
Water Public
Structure Type Vinyl Siding
New Construction No
Schools
Elementary Schools Taylors Creek
Middle Schools Lewis Frasier
High Schools Bradwell Institute
Others
HOA Fee Include None
Tax ID 039A 236
Acceptable Financing Cash, Conventional, FHA, VA Loan
Listing Terms Cash, Conventional, FHA, VA Loan
Special Listing Condition Resale
Read Less Info
Want to know what your home might be worth? Contact us for a FREE valuation!

Our team is ready to help you sell your home for the highest possible price ASAP

© 2025 Georgia Multiple Listing Service. All Rights Reserved.
"My job is to find and attract mastery-based agents to the office, protect the culture, and make sure everyone is happy! "






