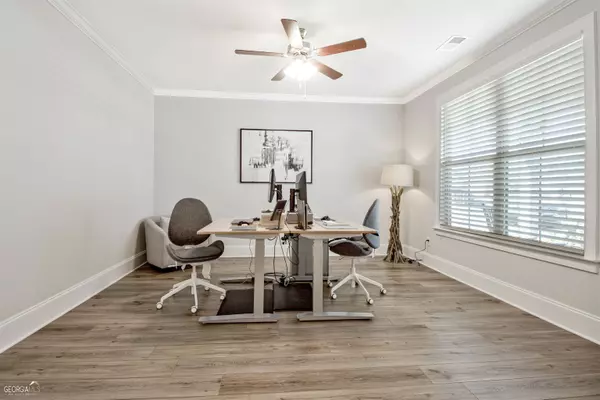$595,000
$579,888
2.6%For more information regarding the value of a property, please contact us for a free consultation.
4 Beds
2.5 Baths
3,120 SqFt
SOLD DATE : 06/08/2023
Key Details
Sold Price $595,000
Property Type Single Family Home
Sub Type Single Family Residence
Listing Status Sold
Purchase Type For Sale
Square Footage 3,120 sqft
Price per Sqft $190
Subdivision Wilksmoor Woods
MLS Listing ID 20120259
Sold Date 06/08/23
Style Traditional
Bedrooms 4
Full Baths 2
Half Baths 1
HOA Fees $625
HOA Y/N Yes
Originating Board Georgia MLS 2
Year Built 2022
Annual Tax Amount $1,221
Tax Year 2022
Lot Size 7,405 Sqft
Acres 0.17
Lot Dimensions 7405.2
Property Description
See THE RAREST OF FINDS IN PEACHTREE CITY at Open House this Saturday the 6th from 12pm-2pm or on Youtube or with your broker! This GEM will WOW you from the moment you step into the Foyer with it's subtle details that make you feel like you have walked into a MODEL HOME!! The SUNNY and OPEN Floorplan shows off the GOURMET KITCHEN with a GIANT ISLAND and the SPACIOUS FAMILY ROOM complete with gorgeous design details! The triple panel sliding glass doors lead out from the large SCREENED IN PORCH to a PRIVATE BACKYARD with a GREENBELT behind! The main floor is complete with a living/ study and a half bath big enough to be turned into a full bath!! Upstairs you will find TALL 9' celings with a GOURGEOUS LOFT (who needs a basement!) with 4 generous sized rooms!! The Primary is trimmed so you will feel like you are in a 5 star hotel!! The Garage is big enough to house a Golf Cart so you can ride along hundreds of miles of G Cart Paths!! Great Recreation neighborhood with Pool, Tennis and Playgrounds!!! The sidewalks in the neighborhood make it easy for your pets to walk too!! FABULOUS LOCATION- close to Shopping, Airport, Trillith or Newnan!!
Location
State GA
County Fayette
Rooms
Basement None
Interior
Interior Features High Ceilings, Double Vanity, Soaking Tub, Separate Shower, Tile Bath, Walk-In Closet(s)
Heating Natural Gas, Central
Cooling Central Air
Flooring Hardwood, Tile, Carpet
Fireplaces Number 1
Fireplaces Type Family Room, Factory Built
Fireplace Yes
Appliance Cooktop, Dishwasher, Disposal, Ice Maker, Microwave, Oven, Refrigerator, Stainless Steel Appliance(s)
Laundry Laundry Closet
Exterior
Parking Features Garage
Community Features Clubhouse, Park, Playground, Pool, Sidewalks, Street Lights, Tennis Court(s)
Utilities Available Underground Utilities, Sewer Connected
View Y/N No
Roof Type Composition
Garage Yes
Private Pool No
Building
Lot Description Level
Faces Take I-85 S to exit 61 (GA-74) turn left off of exit. Ride approx. 8 miles down to right on Kedron Dr . Subdivision is approx 1mile up on left.
Foundation Slab
Sewer Public Sewer
Water Public
Structure Type Concrete
New Construction No
Schools
Elementary Schools Kedron
Middle Schools Flat Rock
High Schools Sandy Creek
Others
HOA Fee Include Maintenance Grounds,Swimming,Tennis
Tax ID 073530021
Special Listing Condition Resale
Read Less Info
Want to know what your home might be worth? Contact us for a FREE valuation!

Our team is ready to help you sell your home for the highest possible price ASAP

© 2025 Georgia Multiple Listing Service. All Rights Reserved.
"My job is to find and attract mastery-based agents to the office, protect the culture, and make sure everyone is happy! "






