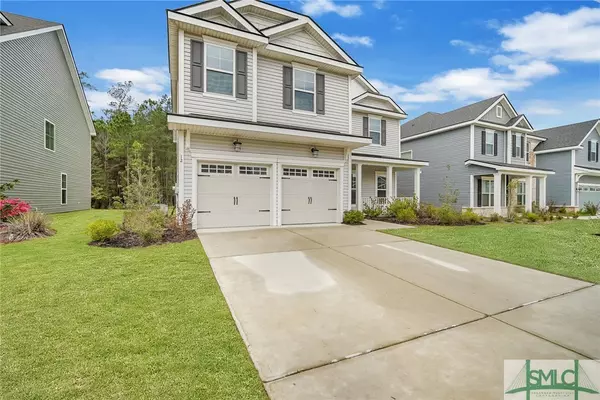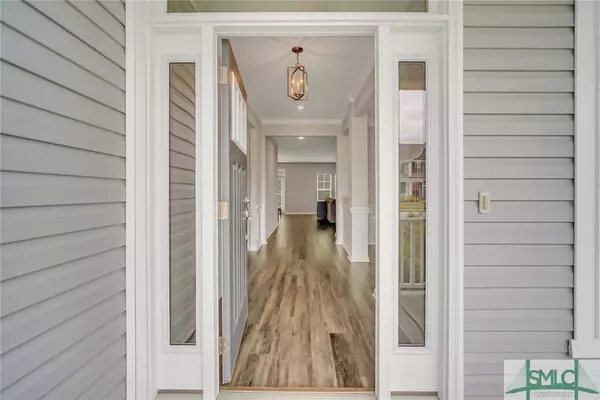$469,900
$469,900
For more information regarding the value of a property, please contact us for a free consultation.
5 Beds
3 Baths
3,359 SqFt
SOLD DATE : 06/13/2023
Key Details
Sold Price $469,900
Property Type Single Family Home
Sub Type Single Family Residence
Listing Status Sold
Purchase Type For Sale
Square Footage 3,359 sqft
Price per Sqft $139
Subdivision Brookhaven
MLS Listing ID 285694
Sold Date 06/13/23
Style Traditional
Bedrooms 5
Full Baths 3
HOA Fees $58/ann
HOA Y/N Yes
Year Built 2020
Contingent Due Diligence,Financing
Lot Size 7,405 Sqft
Acres 0.17
Property Description
Fabulous 5BR / 3BA Plan! First Floor Layout Includes Formal Dining Room w Coffered Ceiling and Lovely Moldings -Expansive Great Room Complete w Fire Place Boasting Elegant Tile Wall Surround Flows Seamlessly to Kitchen That's On Point and Gorgeous w Lots of Cabs+ Coordinating Backsplash + Granite +Island + Additional WorkStation.. Appliances Include SS Range, Microwave, Refrigerator and DW..Upgraded LVP Flooring in All Public Areas! First Floor Guest Suite Offers Full Bath Access As Well..Second Floor Does Not Disappoint! Master Bed Room is a True Retreat with Beautiful Bath Showcasing 2 Vanities, Soaking Tub, Sep. Shower+ 2 Large Closets..Loft Area / Flex Space is a Great Gathering Area and Provides Access to Secondary Bedrooms that Share a Fully Equipped Bath w Double Vanities! AMENITY PACKED COMMUNITY WITH RESORT STYLE POOL, MILES OF WALKING TRAILS, CLUBHOUSE, PLAYGROUND, FITNESS AND CONVENIENT TO EVERYTHING!
Location
State GA
County Chatham County
Community Clubhouse, Community Pool, Fitness Center, Playground, Street Lights, Sidewalks, Trails/Paths
Interior
Interior Features Breakfast Bar, Breakfast Area, Double Vanity, Garden Tub/Roman Tub, Kitchen Island, Master Suite, Pantry, Separate Shower, Upper Level Master
Heating Central, Electric, Heat Pump
Cooling Central Air, Electric, Heat Pump
Fireplaces Number 1
Fireplaces Type Electric, Factory Built, Great Room
Fireplace Yes
Appliance Dishwasher, Electric Water Heater, Microwave, Oven, Range, Self Cleaning Oven
Laundry Washer Hookup, Dryer Hookup, Laundry Room
Exterior
Parking Features Attached, Garage Door Opener
Garage Spaces 2.0
Garage Description 2.0
Pool Community
Community Features Clubhouse, Community Pool, Fitness Center, Playground, Street Lights, Sidewalks, Trails/Paths
Utilities Available Underground Utilities
View Y/N Yes
Water Access Desc Public
View Trees/Woods
Porch Front Porch
Building
Lot Description Interior Lot
Story 2
Sewer Public Sewer
Water Public
Architectural Style Traditional
Others
Tax ID 2-1016G-02-010
Ownership Homeowner/Owner
Acceptable Financing Cash, Conventional, VA Loan
Listing Terms Cash, Conventional, VA Loan
Financing VA
Special Listing Condition Standard
Read Less Info
Want to know what your home might be worth? Contact us for a FREE valuation!

Our team is ready to help you sell your home for the highest possible price ASAP
Bought with Coastal Islands Real Estate
"My job is to find and attract mastery-based agents to the office, protect the culture, and make sure everyone is happy! "






