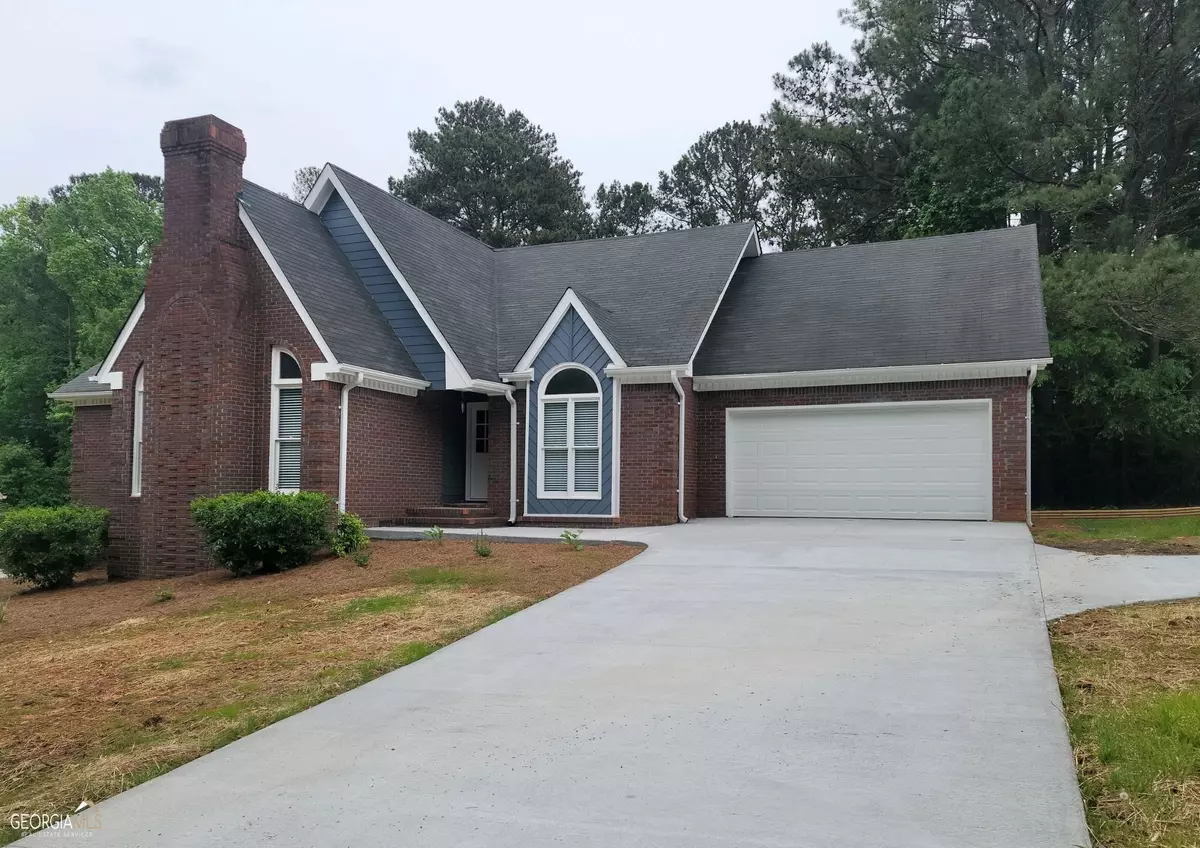$380,000
$384,700
1.2%For more information regarding the value of a property, please contact us for a free consultation.
4 Beds
3 Baths
3,647 SqFt
SOLD DATE : 06/08/2023
Key Details
Sold Price $380,000
Property Type Single Family Home
Sub Type Single Family Residence
Listing Status Sold
Purchase Type For Sale
Square Footage 3,647 sqft
Price per Sqft $104
Subdivision Lambeth Estates
MLS Listing ID 20111611
Sold Date 06/08/23
Style Brick 4 Side,Ranch
Bedrooms 4
Full Baths 3
HOA Fees $45
HOA Y/N Yes
Originating Board Georgia MLS 2
Year Built 1987
Annual Tax Amount $3,184
Tax Year 2021
Lot Size 0.480 Acres
Acres 0.48
Lot Dimensions 20908.8
Property Sub-Type Single Family Residence
Property Description
Looking for a nontraditional move in ready 4BR/3full bath, brick ranch with finished upper level that is close to shopping, restaurants, medical and so much more. This one has 2 new HVAC units, new water heater, new garage door, new kitchen, new bathrooms... just too much NEW to list. A little bit of modern flare mixed with feel good vibes makes this the perfect home for the ultra picki Buyer. Granite throughout kitchen & baths, double ovens, pot filler, custom master shower, huge bonus room only limited by your imagination, new deck, & larger back yard makes this one 100% PickiVicki Approved! ALARM CODE & CBS code needed to view and BY APPT ONLY. *Special mortgage options with preferred lender. Ask about 100% FHA financing. (restrictions apply)
Location
State GA
County Rockdale
Rooms
Basement Crawl Space, None
Dining Room Seats 12+, Separate Room
Interior
Interior Features Bookcases, Tray Ceiling(s), Double Vanity, Separate Shower, Tile Bath, Walk-In Closet(s), Wet Bar, Master On Main Level
Heating Natural Gas, Central
Cooling Ceiling Fan(s), Central Air
Flooring Tile, Carpet, Other
Fireplaces Number 1
Fireplaces Type Living Room, Gas Starter, Gas Log
Fireplace Yes
Appliance Gas Water Heater, Convection Oven, Dishwasher, Double Oven, Microwave, Oven/Range (Combo), Stainless Steel Appliance(s)
Laundry Mud Room, Other
Exterior
Parking Features Attached, Garage Door Opener, Garage
Garage Spaces 2.0
Community Features None
Utilities Available High Speed Internet, Other
View Y/N No
Roof Type Composition
Total Parking Spaces 2
Garage Yes
Private Pool No
Building
Lot Description Level
Faces I20 to exit 84 Salem Rd. Turn on Flat Shoals heading towards Hwy 138. Turn L onto Old Salem at light and then 1st SD on R (Lambeth Estates) 1236 will be on the LEFT about .25 miles.
Foundation Block
Sewer Septic Tank
Water Public
Structure Type Other,Brick
New Construction No
Schools
Elementary Schools Flat Shoals
Middle Schools Memorial
High Schools Salem
Others
HOA Fee Include Other
Tax ID 076A020008
Security Features Smoke Detector(s)
Acceptable Financing Cash, Conventional, FHA, VA Loan
Listing Terms Cash, Conventional, FHA, VA Loan
Special Listing Condition Updated/Remodeled
Read Less Info
Want to know what your home might be worth? Contact us for a FREE valuation!

Our team is ready to help you sell your home for the highest possible price ASAP

© 2025 Georgia Multiple Listing Service. All Rights Reserved.
"My job is to find and attract mastery-based agents to the office, protect the culture, and make sure everyone is happy! "






