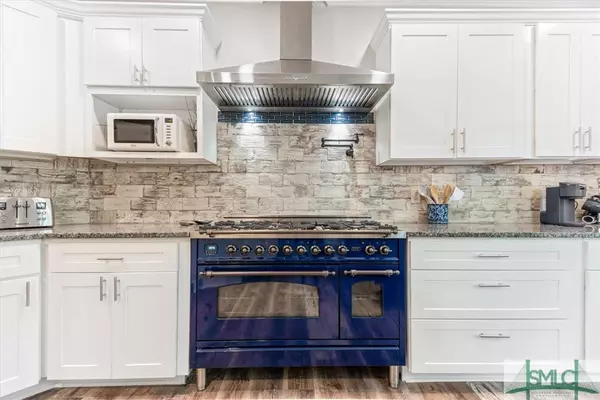$550,000
$550,000
For more information regarding the value of a property, please contact us for a free consultation.
5 Beds
3 Baths
3,364 SqFt
SOLD DATE : 06/09/2023
Key Details
Sold Price $550,000
Property Type Single Family Home
Sub Type Single Family Residence
Listing Status Sold
Purchase Type For Sale
Square Footage 3,364 sqft
Price per Sqft $163
Subdivision Strathy Hall
MLS Listing ID 286692
Sold Date 06/09/23
Style Traditional
Bedrooms 5
Full Baths 3
HOA Fees $29/ann
HOA Y/N Yes
Year Built 2002
Annual Tax Amount $2,992
Tax Year 2019
Contingent Due Diligence,Financing
Lot Size 0.590 Acres
Acres 0.59
Property Description
Welcome to the best of Strathy Hall! This beautiful stucco 5-bedroom home has been completely updated and is ready for you to call your own. The gorgeous open kitchen boasts a 48" gas stove, pot filler, new cabinets, new countertops, and a large island perfect for entertaining. And when you need some outdoor time, relax on the screened porch or take advantage of the community pool and playground, or even launch your kayak from the community boat ramp! Inside this spacious home awaits an open floor plan with tall ceilings in the great room and two extra large bedrooms upstairs with walk-in closets. On top of that, there's a master bedroom plus two more bedrooms on the main floor. Plus there's a side entry garage, spray foam insulation, and .59 acres giving plenty of space both inside & out. This is truly an opportunity too good to miss, make your dreams come true today by calling this home yours! Great location with a quick commute, so you can spend more time enjoying your time at home.
Location
State GA
County Bryan County
Community Boat Facilities, Clubhouse, Community Pool, Playground, Street Lights, Sidewalks, Trails/Paths, Dock
Zoning R-1
Rooms
Other Rooms Shed(s)
Basement None
Interior
Interior Features Attic, Breakfast Area, Ceiling Fan(s), Double Vanity, Entrance Foyer, Gourmet Kitchen, Garden Tub/Roman Tub, High Ceilings, Kitchen Island, Main Level Master, Master Suite, Other, Recessed Lighting, Separate Shower, Vaulted Ceiling(s), Programmable Thermostat
Heating Central, Electric
Cooling Central Air, Electric
Fireplaces Number 1
Fireplaces Type Great Room, Ventless
Fireplace Yes
Window Features Double Pane Windows
Appliance Dishwasher, Electric Water Heater, Disposal, Microwave, Oven, Plumbed For Ice Maker, Range
Laundry Laundry Room, Washer Hookup, Dryer Hookup
Exterior
Exterior Feature Deck
Parking Features Attached, Garage, Garage Door Opener, Rear/Side/Off Street
Garage Spaces 2.0
Garage Description 2.0
Fence Wood, Privacy, Yard Fenced
Pool Community
Community Features Boat Facilities, Clubhouse, Community Pool, Playground, Street Lights, Sidewalks, Trails/Paths, Dock
Utilities Available Cable Available, Underground Utilities
Waterfront Description Dock Access
View Y/N Yes
Water Access Desc Shared Well
View Trees/Woods
Roof Type Asphalt,Ridge Vents
Porch Deck, Front Porch, Porch, Screened
Building
Lot Description Back Yard, City Lot, Level, Private, Public Road, Sprinkler System
Story 2
Foundation Raised, Slab
Sewer Septic Tank
Water Shared Well
Architectural Style Traditional
Additional Building Shed(s)
New Construction No
Schools
Elementary Schools Rhes
Middle Schools Rhms
High Schools Rhhs
Others
Tax ID 0615-100
Ownership Homeowner/Owner
Acceptable Financing Cash, Conventional, FHA, USDA Loan, VA Loan
Listing Terms Cash, Conventional, FHA, USDA Loan, VA Loan
Financing VA
Special Listing Condition Standard
Read Less Info
Want to know what your home might be worth? Contact us for a FREE valuation!

Our team is ready to help you sell your home for the highest possible price ASAP
Bought with Re/Max Accent
"My job is to find and attract mastery-based agents to the office, protect the culture, and make sure everyone is happy! "






