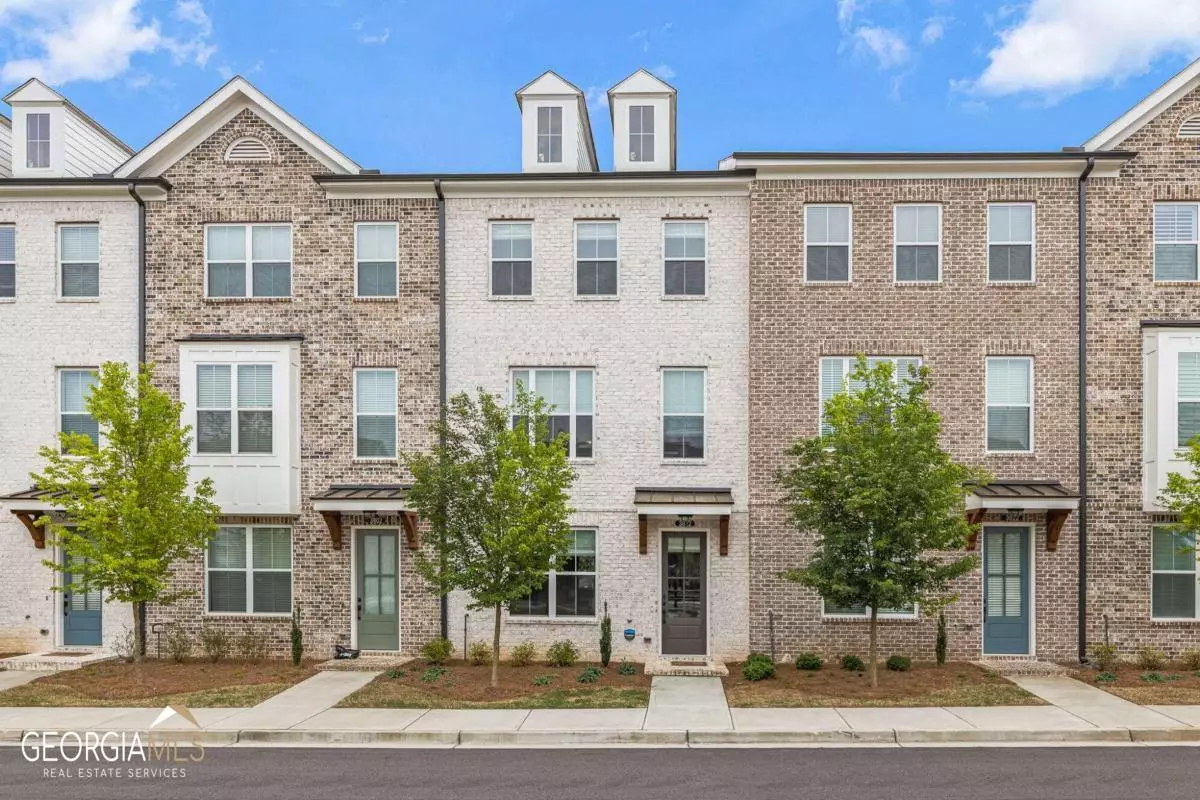$475,000
$465,000
2.2%For more information regarding the value of a property, please contact us for a free consultation.
3 Beds
3.5 Baths
2,090 SqFt
SOLD DATE : 06/06/2023
Key Details
Sold Price $475,000
Property Type Townhouse
Sub Type Townhouse
Listing Status Sold
Purchase Type For Sale
Square Footage 2,090 sqft
Price per Sqft $227
Subdivision Greysolon
MLS Listing ID 10159478
Sold Date 06/06/23
Style Brick Front,Traditional
Bedrooms 3
Full Baths 3
Half Baths 1
HOA Fees $250
HOA Y/N Yes
Originating Board Georgia MLS 2
Year Built 2021
Annual Tax Amount $4,819
Tax Year 2022
Lot Size 1,742 Sqft
Acres 0.04
Lot Dimensions 1742.4
Property Description
Better than new resale in Duluth's Greysolon gated townhome community. What can we say other than this is just GORGEOUS! You will love the tasteful design and decor details the sellers have put into this home. Hardwood floors throughout with the exception of the beautifully tiled bathrooms. Open concept main floor with gorgeous kitchen, huge island/breakfast bar and plenty of room for living and entertaining. Kitchen is complete with gas range, vent hood, lovely countertops and soft close drawers and cabinets doors. Living space has sunroom, plenty of natural light and high-end custom window treatments that convey with the sale. Don't miss the adorable powder room on the main! Upstairs find a large primary bedroom and gorgeous primary bath with double vanities and walk-in shower. Secondary bedroom upstairs with en-suite bath. On the lower level is the 3rd bedroom or flex room with full bath, currently used as a home office. Community has grilling area and dog park in the central lawn and access to the Main Street Multi Use Trail. Glendale E Floor Plan by The Providence Group. Super convenient to downtown Duluth, Peachtree Industrial, 985 and 85.
Location
State GA
County Gwinnett
Rooms
Basement Finished Bath, Finished, Full
Dining Room Dining Rm/Living Rm Combo
Interior
Interior Features High Ceilings, Double Vanity, Tile Bath, Walk-In Closet(s)
Heating Natural Gas, Central, Zoned
Cooling Ceiling Fan(s), Central Air, Zoned
Flooring Hardwood
Fireplace No
Appliance Gas Water Heater, Dishwasher, Disposal, Microwave, Oven/Range (Combo)
Laundry Laundry Closet, Upper Level
Exterior
Exterior Feature Balcony
Parking Features Garage, Side/Rear Entrance
Garage Spaces 2.0
Community Features Gated, Near Shopping
Utilities Available Cable Available, Sewer Connected, Electricity Available, High Speed Internet, Natural Gas Available, Phone Available, Water Available
View Y/N No
Roof Type Composition
Total Parking Spaces 2
Garage Yes
Private Pool No
Building
Lot Description Zero Lot Line
Faces GPS Friendly
Foundation Slab
Sewer Public Sewer
Water Public
Structure Type Concrete,Brick
New Construction No
Schools
Elementary Schools Chattahoochee
Middle Schools Coleman
High Schools Duluth
Others
HOA Fee Include Insurance,Maintenance Structure,Maintenance Grounds,Pest Control
Tax ID R7205 451
Security Features Smoke Detector(s),Gated Community
Acceptable Financing Cash, Conventional
Listing Terms Cash, Conventional
Special Listing Condition Resale
Read Less Info
Want to know what your home might be worth? Contact us for a FREE valuation!

Our team is ready to help you sell your home for the highest possible price ASAP

© 2025 Georgia Multiple Listing Service. All Rights Reserved.
"My job is to find and attract mastery-based agents to the office, protect the culture, and make sure everyone is happy! "






