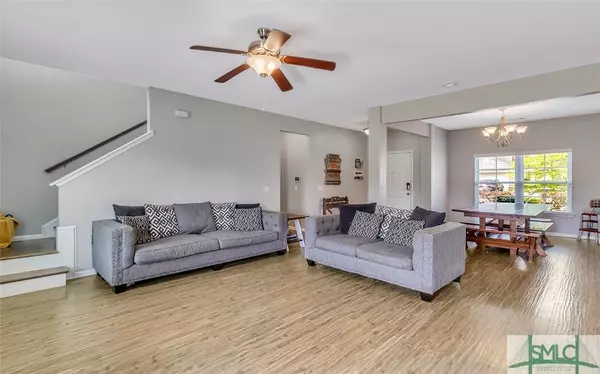$360,000
$360,000
For more information regarding the value of a property, please contact us for a free consultation.
4 Beds
3 Baths
2,620 SqFt
SOLD DATE : 06/01/2023
Key Details
Sold Price $360,000
Property Type Single Family Home
Sub Type Single Family Residence
Listing Status Sold
Purchase Type For Sale
Square Footage 2,620 sqft
Price per Sqft $137
Subdivision Waverly
MLS Listing ID 285711
Sold Date 06/01/23
Style Traditional
Bedrooms 4
Full Baths 3
HOA Fees $52/ann
HOA Y/N Yes
Year Built 2015
Annual Tax Amount $3,440
Tax Year 2022
Contingent Due Diligence,Financing
Lot Size 6,882 Sqft
Acres 0.158
Property Description
Welcome to 133 Waverly Way; a move in ready 4 bed 3 bath home, featuring an open concept floor plan, ideal for entertaining! Downstairs includes a generous family room, dining room, open kitchen with upgrades galore, breakfast area, guest bedroom & guest bathroom. 3 additional bedrooms upstairs, including the spacious owners' suite as well as a loft area with views of the lagoon. The closet in the owner's suite is what every girl dreams of, with room for an island in the middle. The ensuite has a garden tub & separate, tiled shower. Enjoy the private, fenced backyard oasis overlooking the lagoon views. Two car automatic garage including keypad entry. Blinds Professionally installed throughout the home. Neighborhood amenities feature a community pool, clubhouse, fitness facilities, sidewalks, playground & tennis courts. Walk to the Godley K-8 School or just a short ride from all of the conveniences & entertainment Pooler has to offer, the airport, Gulfstream, I-95 & more!
Location
State GA
County Chatham County
Community Clubhouse, Community Pool, Fitness Center, Lake, Playground, Street Lights, Sidewalks, Tennis Court(S)
Rooms
Basement None
Interior
Interior Features Breakfast Area, Double Vanity, Entrance Foyer, Garden Tub/Roman Tub, Master Suite, Pantry, Pull Down Attic Stairs, Separate Shower, Upper Level Master, Programmable Thermostat
Heating Central, Electric, Heat Pump, Zoned
Cooling Central Air, Electric
Fireplace No
Window Features Double Pane Windows
Appliance Some Electric Appliances, Dishwasher, Electric Water Heater, Disposal, Ice Maker, Microwave, Oven, PlumbedForIce Maker, Range
Laundry Washer Hookup, Dryer Hookup, Laundry Room
Exterior
Exterior Feature Patio
Parking Features Attached, Garage Door Opener
Garage Spaces 2.0
Garage Description 2.0
Fence Wood, Privacy, Yard Fenced
Pool Community
Community Features Clubhouse, Community Pool, Fitness Center, Lake, Playground, Street Lights, Sidewalks, Tennis Court(s)
Utilities Available Cable Available, Underground Utilities
Waterfront Description Lagoon
View Y/N Yes
Water Access Desc Public
View Lagoon
Roof Type Composition,Ridge Vents
Accessibility Accessible Full Bath, Low Threshold Shower, Accessible Hallway(s)
Porch Front Porch, Patio
Building
Lot Description Back Yard, Private, Sprinkler System
Story 2
Foundation Slab
Builder Name Homes Of Integrity
Sewer Public Sewer
Water Public
Architectural Style Traditional
New Construction No
Schools
Elementary Schools Godley
Middle Schools Godley
High Schools Groves
Others
Tax ID 2-1016C-02-037
Ownership Homeowner/Owner
Acceptable Financing ARM, Cash, Conventional, 1031 Exchange, FHA, VA Loan
Listing Terms ARM, Cash, Conventional, 1031 Exchange, FHA, VA Loan
Financing VA
Special Listing Condition Standard
Read Less Info
Want to know what your home might be worth? Contact us for a FREE valuation!

Our team is ready to help you sell your home for the highest possible price ASAP
Bought with Keller Williams Coastal Area P
"My job is to find and attract mastery-based agents to the office, protect the culture, and make sure everyone is happy! "






