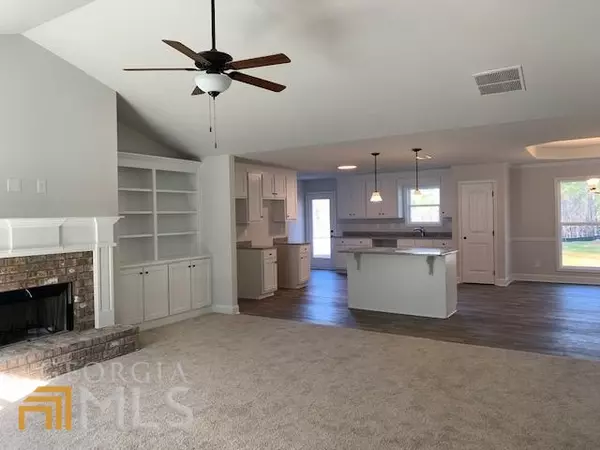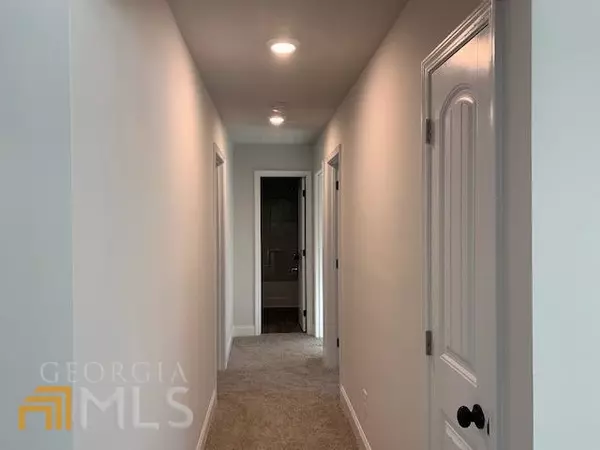$329,900
$329,900
For more information regarding the value of a property, please contact us for a free consultation.
4 Beds
3 Baths
2,150 SqFt
SOLD DATE : 05/30/2023
Key Details
Sold Price $329,900
Property Type Single Family Home
Sub Type Single Family Residence
Listing Status Sold
Purchase Type For Sale
Square Footage 2,150 sqft
Price per Sqft $153
Subdivision High Point
MLS Listing ID 20077551
Sold Date 05/30/23
Style Brick Front,Ranch
Bedrooms 4
Full Baths 3
HOA Fees $250
HOA Y/N Yes
Originating Board Georgia MLS 2
Year Built 2022
Annual Tax Amount $3,500
Tax Year 2022
Lot Size 0.500 Acres
Acres 0.5
Lot Dimensions 21780
Property Description
The Sara Plan by Southfork Homes, LLC. This 4br/3ba new home has a separate entrance for the fourth bedroom and would make a great in-law suite. Nice en suite has garden tub, walk-in closet, trey ceiling, and double sinks. Vaulted ceiling in living room and trey ceiling in dining room. Kitchen has granite counter tops and custom cabinetry. Very open floor plan. This energy efficient new home home is located in North Baldwin County and is close to Lake Sinclair and the Kroger shopping Center. Perfect location for USDA financing! Builder will pay $4000 of buyer's closing costs with use of approved lender.
Location
State GA
County Baldwin
Rooms
Basement None
Interior
Interior Features Bookcases, Tray Ceiling(s), Vaulted Ceiling(s), Walk-In Closet(s), Master On Main Level
Heating Electric, Heat Pump
Cooling Electric, Heat Pump
Flooring Carpet, Vinyl
Fireplaces Number 1
Fireplaces Type Family Room, Factory Built
Fireplace Yes
Appliance Electric Water Heater, Dishwasher, Microwave, Oven/Range (Combo)
Laundry In Hall
Exterior
Parking Features Attached, Garage Door Opener, Side/Rear Entrance
Garage Spaces 2.0
Community Features None
Utilities Available Cable Available, Sewer Connected
View Y/N No
Roof Type Composition
Total Parking Spaces 2
Garage Yes
Private Pool No
Building
Lot Description Private
Faces Highway 441 North to left on Meriwether Road. Right on High Point Trail to left on High Point Road. Left on Riley Circle to home on right.
Foundation Slab
Sewer Public Sewer
Water Public
Structure Type Aluminum Siding
New Construction Yes
Schools
Elementary Schools Lakeview
Middle Schools Oak Hill
High Schools Baldwin
Others
HOA Fee Include None
Tax ID 005 004
Special Listing Condition New Construction
Read Less Info
Want to know what your home might be worth? Contact us for a FREE valuation!

Our team is ready to help you sell your home for the highest possible price ASAP

© 2025 Georgia Multiple Listing Service. All Rights Reserved.
"My job is to find and attract mastery-based agents to the office, protect the culture, and make sure everyone is happy! "






