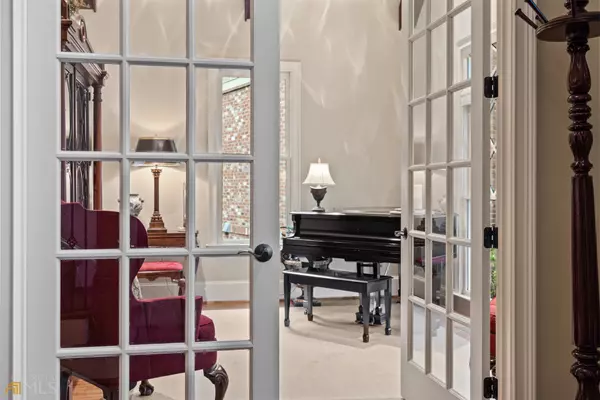$895,000
$899,900
0.5%For more information regarding the value of a property, please contact us for a free consultation.
5 Beds
5.5 Baths
4,775 SqFt
SOLD DATE : 05/24/2023
Key Details
Sold Price $895,000
Property Type Single Family Home
Sub Type Single Family Residence
Listing Status Sold
Purchase Type For Sale
Square Footage 4,775 sqft
Price per Sqft $187
Subdivision Johns Creek Walk
MLS Listing ID 10149823
Sold Date 05/24/23
Style Brick 4 Side,Craftsman
Bedrooms 5
Full Baths 5
Half Baths 1
HOA Fees $2,640
HOA Y/N Yes
Originating Board Georgia MLS 2
Year Built 2007
Annual Tax Amount $6,188
Tax Year 2022
Lot Size 9,147 Sqft
Acres 0.21
Lot Dimensions 9147.6
Property Description
LIVE-WORK-PLAY in this pristine custom Craftsman Style Home in this highly desirable Johns Creek location, on a quiet culdesac w/seasonal golf views! MOVE-IN READY. Gated community! OPEN FLOOR PLAN. French inspired kitchen with commercial-grade gas range & custom vent hood, beautiful cherry cabinetry, premium leathered granite and SS apps. Huge walk-in pantry. Kitchen is open to breakfast area w/ picturesque windows & family room with coffered ceilings and stacked stone fireplace. Hardwoods throughout main floor and upstairs hallway. Owner's Suite on main w/wood beam vaulted ceiling, huge closet & spa bath w/cast-iron stand alone soaking tub. Separate dining room and living room/home office on main. Three spacious bedrooms with en suite baths and walk-in closets plus a bonus room/home theater round out the second level. Finished terrace level offers a bedroom & full bath, fitness room/office and a game room/family room as well as additional storage spare. Large entertaining areas include a screened-in porch plus deck overlooking a level private backyard that backs up to the Standard Club. Top N. Fulton Schools. Enjoy walking to the shops and restaurants in the community. Close proximity to everything! Hurry won't last long!
Location
State GA
County Fulton
Rooms
Basement Finished Bath, Daylight, Exterior Entry, Finished
Dining Room Seats 12+, Separate Room
Interior
Interior Features Bookcases, Tray Ceiling(s), Vaulted Ceiling(s), High Ceilings, Double Vanity, Beamed Ceilings, Entrance Foyer, Soaking Tub, Separate Shower, Walk-In Closet(s), Master On Main Level
Heating Natural Gas, Forced Air
Cooling Ceiling Fan(s), Central Air
Flooring Hardwood, Tile, Carpet
Fireplaces Number 1
Fireplaces Type Family Room, Gas Starter, Masonry
Equipment Satellite Dish
Fireplace Yes
Appliance Gas Water Heater, Convection Oven, Dishwasher, Disposal, Microwave, Oven/Range (Combo), Refrigerator, Stainless Steel Appliance(s)
Laundry In Hall
Exterior
Exterior Feature Sprinkler System
Parking Features Attached, Garage Door Opener, Garage, Kitchen Level
Community Features Gated, Fitness Center, Playground, Pool, Near Shopping
Utilities Available Underground Utilities, Cable Available, Sewer Connected, Electricity Available, High Speed Internet, Natural Gas Available, Phone Available, Sewer Available, Water Available
View Y/N Yes
View City
Roof Type Composition
Garage Yes
Private Pool No
Building
Lot Description Cul-De-Sac, Level
Faces GA 400 North to Exit 10. Go right on Old Milton Parkway. Go left on Kimball Bridge Road. Continue to follow GA-120. To Left onto Johns Creek Commons (Gate access required) To Left onto Woodsmith Ln to home straight in cul-de-sac on right.
Sewer Public Sewer
Water Public
Structure Type Stone
New Construction No
Schools
Elementary Schools Wilson Creek
Middle Schools River Trail
High Schools Northview
Others
HOA Fee Include Trash,Maintenance Grounds,Swimming
Tax ID 11 100003590515
Acceptable Financing Cash, Conventional, VA Loan
Listing Terms Cash, Conventional, VA Loan
Special Listing Condition Resale
Read Less Info
Want to know what your home might be worth? Contact us for a FREE valuation!

Our team is ready to help you sell your home for the highest possible price ASAP

© 2025 Georgia Multiple Listing Service. All Rights Reserved.
"My job is to find and attract mastery-based agents to the office, protect the culture, and make sure everyone is happy! "






