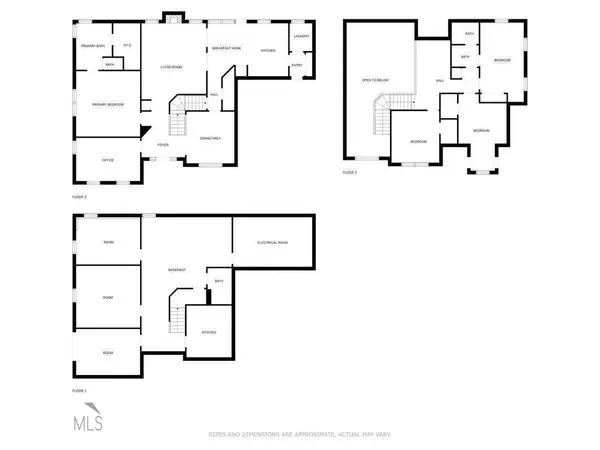$490,000
$499,900
2.0%For more information regarding the value of a property, please contact us for a free consultation.
6 Beds
3.5 Baths
4,347 SqFt
SOLD DATE : 05/25/2023
Key Details
Sold Price $490,000
Property Type Single Family Home
Sub Type Single Family Residence
Listing Status Sold
Purchase Type For Sale
Square Footage 4,347 sqft
Price per Sqft $112
Subdivision Ashton Heights
MLS Listing ID 10149986
Sold Date 05/25/23
Style Brick 4 Side,Traditional
Bedrooms 6
Full Baths 3
Half Baths 1
HOA Fees $250
HOA Y/N Yes
Originating Board Georgia MLS 2
Year Built 2003
Annual Tax Amount $4,893
Tax Year 2022
Lot Size 1.150 Acres
Acres 1.15
Lot Dimensions 1.15
Property Description
Welcome home to this stunning 4-sided brick home located in one of the most sought-after subdivisions in the area! With over 1 acre (all homes are spaciously situated on over an acre), this property offers ample space for outdoor activities and entertaining. The oversized rear deck screams to be enjoyed by all, whether for a cozy glass of wine for two or a lot of friends/family with a BBQ. The main living area features spacious rooms, gleaming hardwood floors throughout the main except the (kitchen/tile and primary bedroom/carpet), and plenty of natural light. The beautiful kitchen boasts a custom built center island, pantry, view to the family room and steps to the garage for bringing in groceries. One of the unique features of this home is the complete separate living quarters which includes 2 bedrooms, full bath, living room, full kitchen, w/d hookups with tons of storage and a separate driveway. Don't miss out on the opportunity to own this home in such a desirable location!
Location
State GA
County Douglas
Rooms
Basement Finished Bath, Daylight, Exterior Entry, Finished, Full
Dining Room Separate Room
Interior
Interior Features Tray Ceiling(s), High Ceilings, Double Vanity, Walk-In Closet(s), Master On Main Level, Split Bedroom Plan
Heating Electric, Central, Forced Air, Zoned
Cooling Ceiling Fan(s), Central Air, Heat Pump, Zoned
Flooring Hardwood, Tile, Carpet
Fireplaces Number 1
Fireplaces Type Family Room, Factory Built, Wood Burning Stove
Fireplace Yes
Appliance Electric Water Heater, Dishwasher, Microwave
Laundry In Kitchen
Exterior
Parking Features Garage Door Opener, Garage, Kitchen Level, Side/Rear Entrance
Community Features Sidewalks, Street Lights
Utilities Available Underground Utilities, Cable Available, Electricity Available, Phone Available, Water Available
View Y/N No
Roof Type Composition
Garage Yes
Private Pool No
Building
Lot Description Corner Lot
Faces From Atl I-20 W to exit 34 (Hwy 5) turn L (South) back over the bridge approx 3.3 miles to R on Beres Rd, through the 4 way stop to first subdivision on the R (Ashton Heights & Maple Crest Ct), 1st home on the R.
Sewer Septic Tank
Water Public
Structure Type Brick
New Construction No
Schools
Elementary Schools Mason Creek
Middle Schools Mason Creek
High Schools Alexander
Others
HOA Fee Include Other
Tax ID 0090025 00038
Security Features Smoke Detector(s)
Acceptable Financing 1031 Exchange, Cash, Conventional
Listing Terms 1031 Exchange, Cash, Conventional
Special Listing Condition Resale
Read Less Info
Want to know what your home might be worth? Contact us for a FREE valuation!

Our team is ready to help you sell your home for the highest possible price ASAP

© 2025 Georgia Multiple Listing Service. All Rights Reserved.
"My job is to find and attract mastery-based agents to the office, protect the culture, and make sure everyone is happy! "






