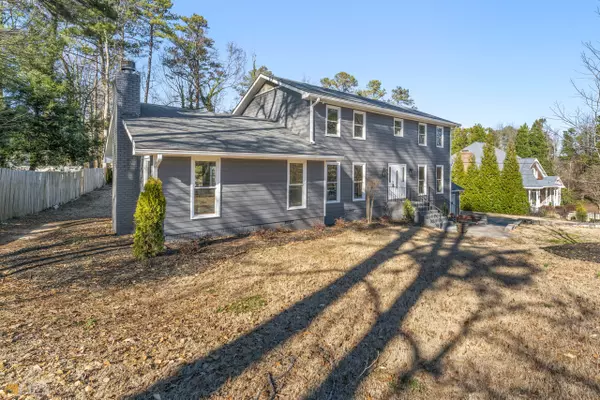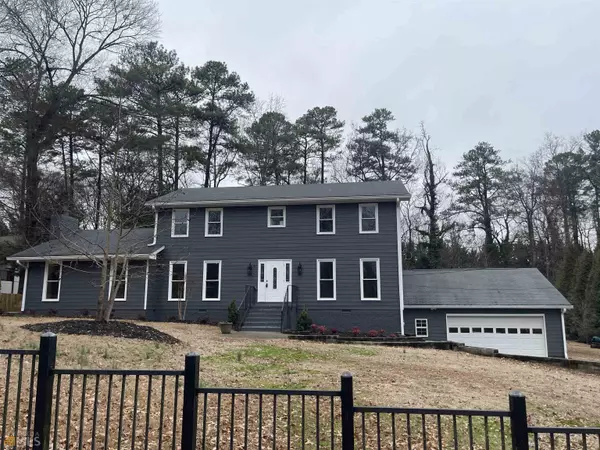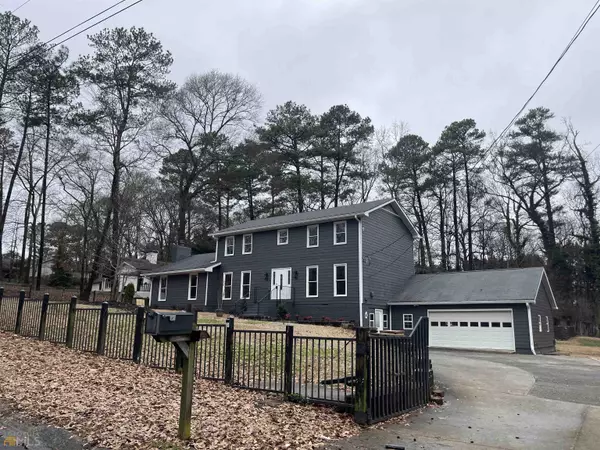$560,000
$575,000
2.6%For more information regarding the value of a property, please contact us for a free consultation.
5 Beds
3 Baths
2,624 SqFt
SOLD DATE : 05/25/2023
Key Details
Sold Price $560,000
Property Type Single Family Home
Sub Type Single Family Residence
Listing Status Sold
Purchase Type For Sale
Square Footage 2,624 sqft
Price per Sqft $213
MLS Listing ID 20096872
Sold Date 05/25/23
Style Colonial
Bedrooms 5
Full Baths 3
HOA Y/N No
Originating Board Georgia MLS 2
Year Built 1972
Annual Tax Amount $4,358
Tax Year 2021
Lot Size 0.620 Acres
Acres 0.62
Lot Dimensions 27007.2
Property Description
Welcome Home! Newly Updated, this 5 Bedroom, 3 Full Bath home is a MUST SEE! The 2816 sqft Colonial Style home is full of character! From the gorgeous fireplace and built-in bookshelves in the family room to the sunroom overlooking the inground pool in the backyard, it screams INVITE all of your FAMILY and FRIENDS over! They are sure to want to stay a while! With plenty of parking for all, you're gonna love it here! The kitchen is equipped with Stainless steel appliances and plenty of cabinet space. This home is newly painted inside and out, has new flooring throughout and renovated bathrooms! The inground pool is estimated to be 38' x 21' in size. Buyer to verify depth. Basement with 3 separate entries! Can someone say "cash cow" rental opportunity? Quiet Community. Extra Flooring and Paint left in the garage along with shelving.
Location
State GA
County Gwinnett
Rooms
Other Rooms Outbuilding, Shed(s)
Basement Exterior Entry, Full, Partial
Dining Room Seats 12+, Separate Room
Interior
Interior Features Bookcases, Double Vanity
Heating Forced Air
Cooling Electric, Central Air
Flooring Laminate
Fireplaces Number 1
Fireplaces Type Family Room, Wood Burning Stove
Fireplace Yes
Appliance Dishwasher, Microwave, Oven/Range (Combo), Refrigerator
Laundry Other
Exterior
Parking Features Attached, Garage, Parking Pad
Garage Spaces 10.0
Pool In Ground
Community Features None
Utilities Available Cable Available, Sewer Connected, Electricity Available, High Speed Internet, Natural Gas Available, Phone Available, Sewer Available, Water Available
View Y/N No
Roof Type Composition
Total Parking Spaces 10
Garage Yes
Private Pool Yes
Building
Lot Description Level
Faces From 85N, take Exit 101 Indian Trail Rd. From the exit, Make a Left on Indian Trail Lilburn Rd. Go 0.3 mi and make a RT onto Beaver Ruin Rd. go 0.6mi and make a LT onto Satellite Blvd. Go 0.3mi and make a LT onto Pond Rd. go 0.2mi and make a RT onto Fairway Rd NW to #4663. Home is on your LEFT Use WAZE/GPS
Sewer Public Sewer
Water Public
Structure Type Wood Siding,Brick
New Construction No
Schools
Elementary Schools Beaver Ridge
Middle Schools Summerour
High Schools Norcross
Others
HOA Fee Include None
Tax ID R6228 049
Special Listing Condition Updated/Remodeled
Read Less Info
Want to know what your home might be worth? Contact us for a FREE valuation!

Our team is ready to help you sell your home for the highest possible price ASAP

© 2025 Georgia Multiple Listing Service. All Rights Reserved.
"My job is to find and attract mastery-based agents to the office, protect the culture, and make sure everyone is happy! "






