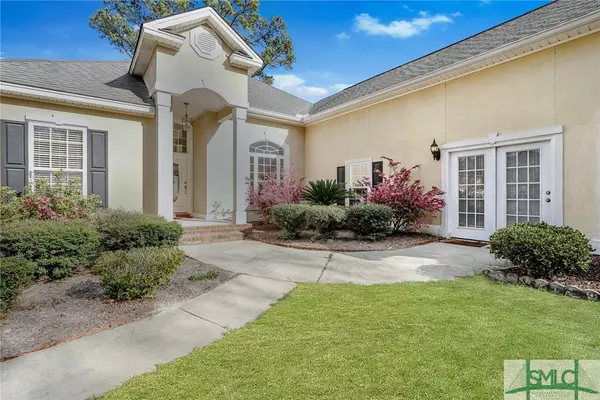$455,000
$464,900
2.1%For more information regarding the value of a property, please contact us for a free consultation.
3 Beds
2 Baths
3,072 SqFt
SOLD DATE : 05/25/2023
Key Details
Sold Price $455,000
Property Type Single Family Home
Sub Type Single Family Residence
Listing Status Sold
Purchase Type For Sale
Square Footage 3,072 sqft
Price per Sqft $148
Subdivision Mainstreet
MLS Listing ID 283870
Sold Date 05/25/23
Style Traditional
Bedrooms 3
Full Baths 2
HOA Fees $26/ann
HOA Y/N Yes
Year Built 2001
Annual Tax Amount $1,170
Tax Year 2022
Contingent Due Diligence,Financing
Lot Size 0.390 Acres
Acres 0.39
Property Description
Motivated Seller!!! This stunning home has been beautifully renovated and features a spacious and unique split floor plan with 3 beds and 2 baths, plus a bonus room. The extra-large family room includes space for two office areas or an in-law suite. Tray ceilings, decorative molding, and crown molding throughout, and the bonus room can be used as a fourth bedroom. The remodeled kitchen boasts quartz countertops and brand new appliances that open up to the family room with a gas fireplace and custom-built ins. The owner's suite has tray ceiling, bay windows, double vanity, and a relaxing jacuzzi tub. Additional features include an oversized garage with shelving, an extra parking space, and a water softener and purifier system. Located in Mainstreet, this home is within walking distance of shopping, schools, and restaurants, and is conveniently located near I-95, Savannah, Airport, Fort Stewart, and Hunter AAF. Amenities include a pool, playground, and park. Truly a must-see property!
Location
State GA
County Bryan County
Community Community Pool, Playground, Street Lights, Sidewalks, Trails/Paths, Walk To School
Zoning CITY
Interior
Interior Features Breakfast Bar, Built-in Features, Breakfast Area, Tray Ceiling(s), Ceiling Fan(s), Entrance Foyer, High Ceilings, Main Level Master, Recessed Lighting
Heating Central, Electric
Cooling Central Air, Electric
Fireplaces Type Family Room, Gas
Fireplace Yes
Appliance Dishwasher, Electric Water Heater, Disposal, Microwave, Oven, Range, Refrigerator, Water Softener, Water Purifier
Laundry Laundry Room, Washer Hookup, Dryer Hookup
Exterior
Exterior Feature Covered Patio
Parking Features Attached, Detached
Garage Spaces 2.0
Garage Description 2.0
Pool Community
Community Features Community Pool, Playground, Street Lights, Sidewalks, Trails/Paths, Walk to School
Utilities Available Cable Available, Underground Utilities
Water Access Desc Public
Porch Covered, Patio
Building
Lot Description Corner Lot
Story 1
Foundation Concrete Perimeter
Sewer Public Sewer
Water Public
Architectural Style Traditional
Schools
Elementary Schools Primary
Middle Schools Rhms
High Schools Rhhs
Others
HOA Name Mainstreet HOA
Tax ID 054A-099
Ownership Owner/Agent
Acceptable Financing ARM, Cash, Conventional, FHA, VA Loan
Listing Terms ARM, Cash, Conventional, FHA, VA Loan
Financing VA
Special Listing Condition Standard
Read Less Info
Want to know what your home might be worth? Contact us for a FREE valuation!

Our team is ready to help you sell your home for the highest possible price ASAP
Bought with eXp Realty, LLC
"My job is to find and attract mastery-based agents to the office, protect the culture, and make sure everyone is happy! "






