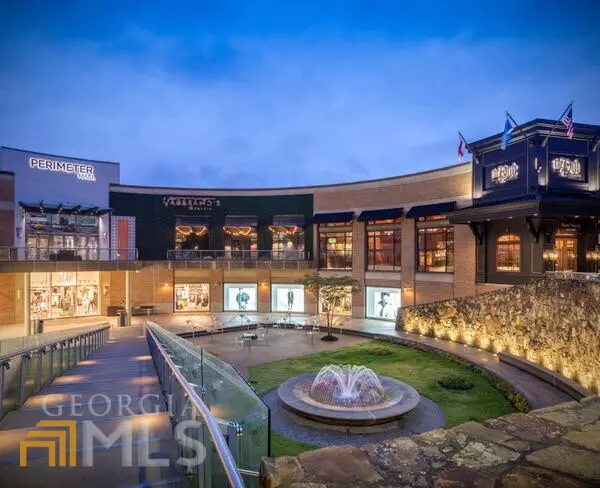$1,098,355
$994,900
10.4%For more information regarding the value of a property, please contact us for a free consultation.
6 Beds
5.5 Baths
SOLD DATE : 05/19/2023
Key Details
Sold Price $1,098,355
Property Type Single Family Home
Sub Type Single Family Residence
Listing Status Sold
Purchase Type For Sale
Subdivision The Enclave At Dunwoody Park
MLS Listing ID 10096293
Sold Date 05/19/23
Style Brick/Frame,Brick 4 Side,Traditional
Bedrooms 6
Full Baths 5
Half Baths 1
HOA Fees $245
HOA Y/N Yes
Originating Board Georgia MLS 2
Year Built 2022
Annual Tax Amount $1
Tax Year 2021
Property Description
Gated Community of 36 Homes by JW Collection! Only 1 remains. New 4-sided brick home less than 1 mile from 285. Enjoy great schools, nearby shopping and parks and trails just steps from your door. Enjoy 3 levels of elegance in the Highland on a finished basement! In-law guest suite on main with private bath and walk-in closet. Plenty of space to gather with family or friends as your family center the formal dining room, kitchen and breakfast areas. Plenty of windows at rear overlooking a large patio. Kitchen with large island centering floor to ceiling cabinets with stainless steel Thermador Range, dishwasher and microwave drawer facing the fireplace with built-ins and base cabinets. Site finished hardwood flooring. Owner's with sitting up. Spa bath with stand alone tub, his/her vanities and closets. A bonus/media room upstairs with built ins along with a private bedroom/en-suite and one Jack-n-Jill bath centering 2 bedrooms both with walk in closets. All on a finished basement offering another bedroom and bath. John Wieland has built new homes and neighborhoods with quality and integrity for 50 years!! Each home artfully designed!
Location
State GA
County Dekalb
Rooms
Basement Finished Bath, Daylight, Finished, Full, Interior Entry
Dining Room Separate Room
Interior
Interior Features Double Vanity, High Ceilings, In-Law Floorplan, Separate Shower, Soaking Tub, Tile Bath, Walk-In Closet(s)
Heating Forced Air, Heat Pump, Natural Gas, Zoned
Cooling Ceiling Fan(s), Central Air, Electric, Zoned
Flooring Carpet, Hardwood, Tile
Fireplaces Number 1
Fireplaces Type Factory Built, Family Room, Gas Log, Gas Starter
Fireplace Yes
Appliance Dishwasher, Disposal, Gas Water Heater, Other, Oven/Range (Combo)
Laundry Upper Level
Exterior
Exterior Feature Other
Parking Features Attached, Garage
Community Features Gated, Sidewalks, Street Lights, Walk To Schools, Near Shopping
Utilities Available Cable Available, Electricity Available, Natural Gas Available, Phone Available, Underground Utilities, Water Available
View Y/N No
Roof Type Composition
Garage Yes
Private Pool No
Building
Lot Description None
Faces I-285E take exit 30 Chamblee-Dunwoody/N Peachtree/Shallowford Rd. Merge onto access road (Savoy Dr) approx 1 mi to left on N Shallowford Rd. Take right at Pernoshal Ct. Community on left.
Foundation Slab
Sewer Public Sewer
Water Public
Structure Type Brick
New Construction Yes
Schools
Elementary Schools Chesnut
Middle Schools Peachtree
High Schools Dunwoody
Others
HOA Fee Include Maintenance Grounds,Management Fee,Private Roads,Reserve Fund
Tax ID 18 344 01 033
Security Features Carbon Monoxide Detector(s),Gated Community,Smoke Detector(s)
Acceptable Financing Cash, Conventional, VA Loan
Listing Terms Cash, Conventional, VA Loan
Special Listing Condition New Construction
Read Less Info
Want to know what your home might be worth? Contact us for a FREE valuation!

Our team is ready to help you sell your home for the highest possible price ASAP

© 2025 Georgia Multiple Listing Service. All Rights Reserved.
"My job is to find and attract mastery-based agents to the office, protect the culture, and make sure everyone is happy! "






