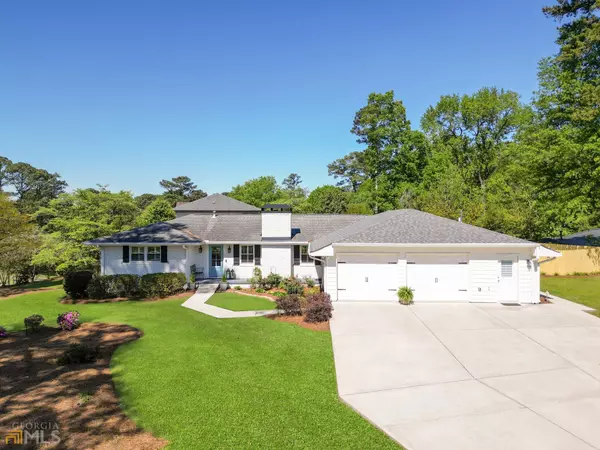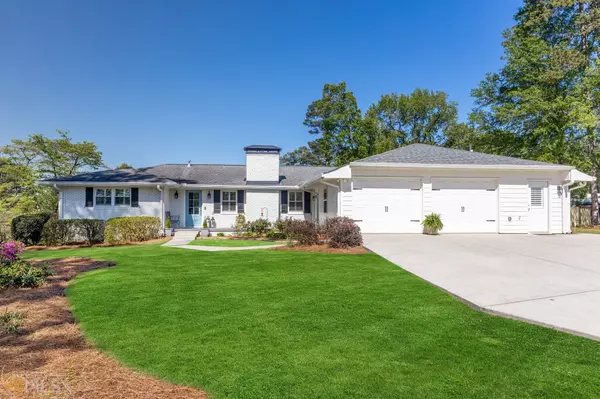$677,700
$625,000
8.4%For more information regarding the value of a property, please contact us for a free consultation.
3 Beds
3 Baths
2,400 SqFt
SOLD DATE : 05/16/2023
Key Details
Sold Price $677,700
Property Type Single Family Home
Sub Type Single Family Residence
Listing Status Sold
Purchase Type For Sale
Square Footage 2,400 sqft
Price per Sqft $282
Subdivision Vinings Heights
MLS Listing ID 10148143
Sold Date 05/16/23
Style Brick 4 Side,Ranch
Bedrooms 3
Full Baths 3
HOA Y/N No
Originating Board Georgia MLS 2
Year Built 1958
Annual Tax Amount $1,454
Tax Year 2022
Lot Size 0.560 Acres
Acres 0.56
Lot Dimensions 24393.6
Property Description
WELCOME HOME to this AMAZING 4-sided updated brick ranch home conveniently located in Vinings Heights neighborhood in Smyrna! This home is just minutes away from THE BATTERY, TRUIST PARK, I-75 AND I-285, Smyrna Market Place, plenty of shopping, fine dining, churches and much more! Your 2400 square foot open floor plan features beautiful hardwood floors, plantation shutters, an updated chef's kitchen with custom cabinetry and a huge island, 3 spacious bedrooms including a HUGE master suite that is large enough for an incredible sitting area and office/gym space and a renovated spa master bath that features two large showers (one steam), and a large master closet! Secondary baths are updated as well! Large laundry/mud room with a tankless water heater! Relax in the evenings on your huge back deck that wraps around the back and side of the home or enjoy the amazing view of the city skyline from the front patio area. Over 1/2 acre on a level, beautifully landscaped private corner lot! This home has it all! New fence in the backyard gives great privacy! Don't miss this great opportunity for home ownership in a grand location!
Location
State GA
County Cobb
Rooms
Basement Crawl Space
Interior
Interior Features Double Vanity, Master On Main Level, Sauna, Walk-In Closet(s)
Heating Central, Forced Air, Natural Gas
Cooling Ceiling Fan(s), Central Air
Flooring Hardwood, Tile
Fireplaces Type Gas Log, Gas Starter
Fireplace Yes
Appliance Dishwasher, Microwave, Tankless Water Heater
Laundry Other
Exterior
Parking Features Garage, Garage Door Opener, Kitchen Level
Fence Back Yard, Privacy, Wood
Community Features None
Utilities Available Cable Available, Electricity Available, High Speed Internet, Natural Gas Available, Phone Available, Sewer Available, Underground Utilities
View Y/N Yes
View City
Roof Type Composition
Garage Yes
Private Pool No
Building
Lot Description Corner Lot, Level, Private
Faces 285W TO RT ON PACES FERRY RD. TO LEFT ON ORCHARD ROAD. HOME ON RT.
Foundation Slab
Sewer Public Sewer
Water Public
Structure Type Brick
New Construction No
Schools
Elementary Schools Teasley Primary/Elementary
Middle Schools Campbell
High Schools Campbell
Others
HOA Fee Include None
Tax ID 17076800160
Security Features Carbon Monoxide Detector(s),Smoke Detector(s)
Acceptable Financing Cash, Conventional, FHA, VA Loan
Listing Terms Cash, Conventional, FHA, VA Loan
Special Listing Condition Updated/Remodeled
Read Less Info
Want to know what your home might be worth? Contact us for a FREE valuation!

Our team is ready to help you sell your home for the highest possible price ASAP

© 2025 Georgia Multiple Listing Service. All Rights Reserved.
"My job is to find and attract mastery-based agents to the office, protect the culture, and make sure everyone is happy! "






