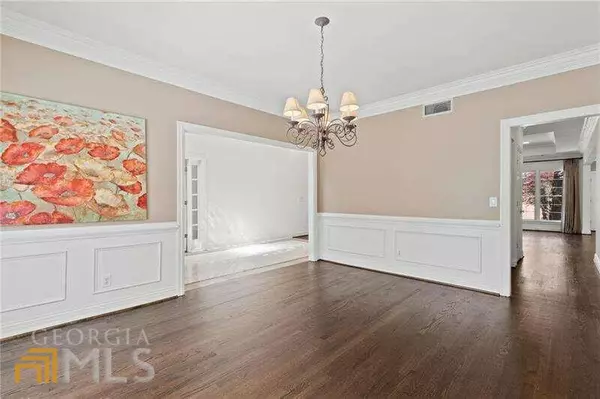$870,000
$860,000
1.2%For more information regarding the value of a property, please contact us for a free consultation.
5 Beds
4.5 Baths
4,339 SqFt
SOLD DATE : 05/15/2023
Key Details
Sold Price $870,000
Property Type Single Family Home
Sub Type Single Family Residence
Listing Status Sold
Purchase Type For Sale
Square Footage 4,339 sqft
Price per Sqft $200
Subdivision Kenmare Hall
MLS Listing ID 10149292
Sold Date 05/15/23
Style Brick 4 Side,Traditional
Bedrooms 5
Full Baths 4
Half Baths 1
HOA Fees $2,300
HOA Y/N Yes
Originating Board Georgia MLS 2
Year Built 1998
Annual Tax Amount $9,702
Tax Year 2022
Lot Size 10,541 Sqft
Acres 0.242
Lot Dimensions 10541.52
Property Sub-Type Single Family Residence
Property Description
Tranquility surrounds this home with a private courtyard and thoughtful landscaping. Rear facing 3-car garage offers plenty of room for a sports court and bike riding. A covered front entry leads you to the two-story entry foyer with crown moulding, hardwood floors and a neutral color palette. Just off the foyer is a separate, formal dining room and butlers pantry; and French doors from the foyer leading to the separate living room with vaulted ceilings and fireplace. Beautiful, white kitchen with island and gas cooktop with view of the expansive family room featuring coffered ceilings and a wall of windows that make it bright and sunny throughout the day. Sought-after master on main with fireplace, trey ceiling, large walk-in closet with built-in shelving, and direct access to the private courtyard. The primary bathroom features an oversized, double shower with designer vanity and fixtures. There is so much to appreciate with the secondary bedrooms and bathrooms, fantastic size with large closets. Two large bonus rooms on the top floor is the perfect flex-space for an additional bedroom or simply a space to make your own! The large laundry room includes a utility sink and built-ins for additional storage options and is conveniently located off the kitchen. Newer systems throughout the home make this a great place to call home!
Location
State GA
County Fulton
Rooms
Basement None
Dining Room Separate Room
Interior
Interior Features Double Vanity, High Ceilings, Master On Main Level, Other, Separate Shower, Walk-In Closet(s)
Heating Forced Air, Natural Gas
Cooling Ceiling Fan(s), Central Air
Flooring Carpet, Hardwood, Tile
Fireplaces Number 2
Fireplaces Type Factory Built, Family Room, Master Bedroom
Fireplace Yes
Appliance Cooktop, Dishwasher, Microwave, Oven, Stainless Steel Appliance(s)
Laundry In Kitchen
Exterior
Exterior Feature Garden, Other, Water Feature
Parking Features Attached, Garage, Garage Door Opener, Side/Rear Entrance
Garage Spaces 3.0
Fence Back Yard, Fenced
Community Features Gated, Park
Utilities Available Cable Available, Electricity Available, High Speed Internet, Natural Gas Available, Phone Available, Sewer Connected, Water Available
View Y/N Yes
View City
Roof Type Composition
Total Parking Spaces 3
Garage Yes
Private Pool No
Building
Lot Description Level, Other, Private
Faces Use GPS for the best directions from your location
Sewer Public Sewer
Water Public
Structure Type Brick
New Construction No
Schools
Elementary Schools Smith Primary/Elementary
Middle Schools Sutton
High Schools North Atlanta
Others
HOA Fee Include Maintenance Grounds
Tax ID 17 000900070545
Security Features Gated Community,Smoke Detector(s)
Special Listing Condition Resale
Read Less Info
Want to know what your home might be worth? Contact us for a FREE valuation!

Our team is ready to help you sell your home for the highest possible price ASAP

© 2025 Georgia Multiple Listing Service. All Rights Reserved.
"My job is to find and attract mastery-based agents to the office, protect the culture, and make sure everyone is happy! "






