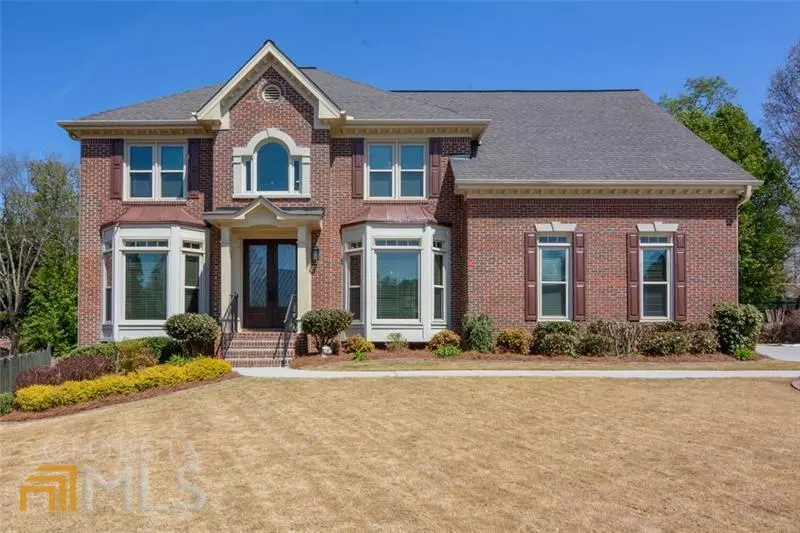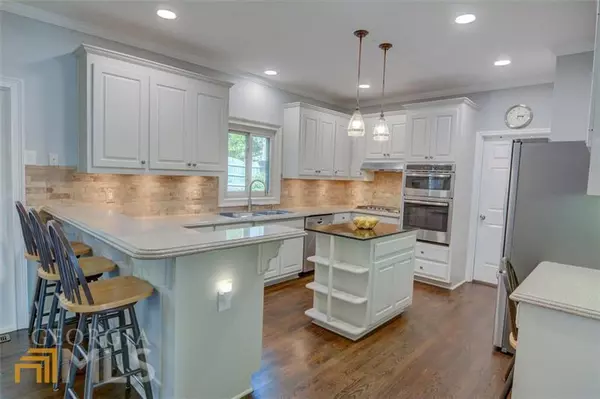$825,000
$824,900
For more information regarding the value of a property, please contact us for a free consultation.
4 Beds
4.5 Baths
6,343 SqFt
SOLD DATE : 05/15/2023
Key Details
Sold Price $825,000
Property Type Single Family Home
Sub Type Single Family Residence
Listing Status Sold
Purchase Type For Sale
Square Footage 6,343 sqft
Price per Sqft $130
Subdivision Amberfield
MLS Listing ID 10142511
Sold Date 05/15/23
Style Traditional
Bedrooms 4
Full Baths 4
Half Baths 1
HOA Fees $852
HOA Y/N Yes
Originating Board Georgia MLS 2
Year Built 1994
Annual Tax Amount $1,879
Tax Year 2022
Lot Size 0.410 Acres
Acres 0.41
Lot Dimensions 17859.6
Property Description
This charming Amberfield home has been lovingly cared for by the original owners over the 28 years they have owned it! Renovated just 2 years ago, well maintained, and beautifully upgraded. Nestled in the heart of Peachtree Corners, this stunning home boasts a prime location walkable to the Forum. Situated on a quiet cul-de-sac, this property offers peaceful seclusion while still being just minutes away from local schools, shopping, and dining. Step inside to discover a spacious floor plan that's perfect for entertaining. The open-concept living area features a cozy gas fireplace insert controlled by a remote, views through the main level and plenty of natural light. Relax and unwind in the sunroom addition, perfect to enjoy in all weather. The luxurious master suite is complete with a sitting area, a spa-like ensuite bathroom, and a walk-in closet. Three additional bedrooms upstairs provide plenty of space for guests and family. The finished daylight basement offers even more room to spread out and enjoy with an exterior door, second fireplace, wet bar, and full bathroom.
Location
State GA
County Gwinnett
Rooms
Basement Finished Bath, Daylight, Interior Entry, Exterior Entry, Finished
Interior
Interior Features Bookcases, Tray Ceiling(s), High Ceilings, Double Vanity, Entrance Foyer, Tile Bath, Walk-In Closet(s), Wet Bar
Heating Natural Gas, Forced Air
Cooling Central Air
Flooring Hardwood, Tile, Carpet
Fireplaces Number 2
Fireplaces Type Basement, Living Room, Gas Starter, Masonry, Gas Log
Fireplace Yes
Appliance Cooktop, Dishwasher, Disposal, Microwave, Oven, Refrigerator
Laundry Common Area, In Kitchen
Exterior
Exterior Feature Sprinkler System
Parking Features Attached, Garage Door Opener, Garage
Garage Spaces 2.0
Community Features Clubhouse, Playground, Pool, Street Lights, Tennis Court(s), Near Shopping
Utilities Available Underground Utilities, Cable Available, Electricity Available, Natural Gas Available, Phone Available, Sewer Available, Water Available
View Y/N No
Roof Type Composition
Total Parking Spaces 2
Garage Yes
Private Pool No
Building
Lot Description Cul-De-Sac
Faces From Peachtree Pkwy Turn onto E Jones Bridge Rd. Turn left onto Broadgreen Dr. Turn left onto Garnaby Ln. Turn left onto Kings Paddock Ct. The house is on your right.
Sewer Public Sewer
Water Public
Structure Type Wood Siding,Brick
New Construction No
Schools
Elementary Schools Simpson
Middle Schools Pinckneyville
High Schools Norcross
Others
HOA Fee Include Swimming
Tax ID R6317 051
Security Features Smoke Detector(s)
Special Listing Condition Resale
Read Less Info
Want to know what your home might be worth? Contact us for a FREE valuation!

Our team is ready to help you sell your home for the highest possible price ASAP

© 2025 Georgia Multiple Listing Service. All Rights Reserved.
"My job is to find and attract mastery-based agents to the office, protect the culture, and make sure everyone is happy! "






