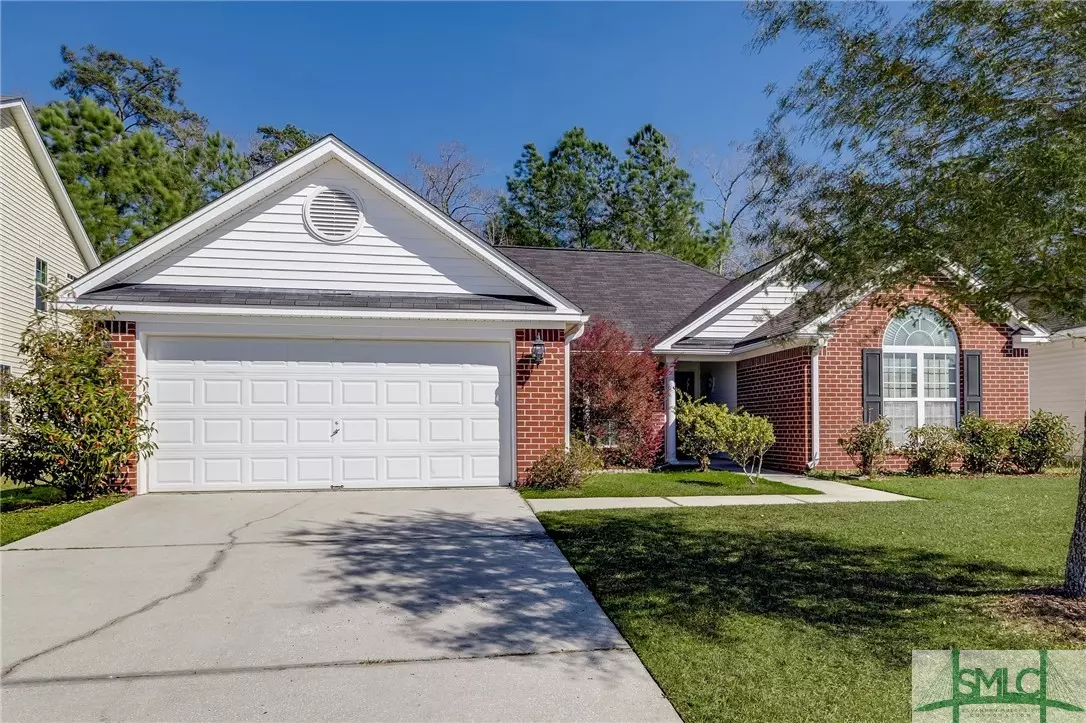$300,000
$292,000
2.7%For more information regarding the value of a property, please contact us for a free consultation.
4 Beds
2 Baths
1,642 SqFt
SOLD DATE : 03/14/2023
Key Details
Sold Price $300,000
Property Type Single Family Home
Sub Type Single Family Residence
Listing Status Sold
Purchase Type For Sale
Square Footage 1,642 sqft
Price per Sqft $182
Subdivision Villages At Berwick
MLS Listing ID 283409
Sold Date 03/14/23
Style Traditional
Bedrooms 4
Full Baths 2
HOA Fees $45/ann
HOA Y/N Yes
Year Built 2006
Annual Tax Amount $2,621
Tax Year 2022
Contingent Due Diligence
Lot Size 6,969 Sqft
Acres 0.16
Property Description
Pack your bags because this one is Move In Ready! This immaculate brick ranch has been recently updated and is ohh soo beautiful! It offers an open floor plan with Dining Room open to Great Room with volume ceilings and wood-look laminate floors! The kitchen offers white cabinetry, marble tops, new tile floors, newer appliances, a pantry - and opens to casual dining area! The bedroom arrangement is a split with a huge master bedroom on one side and THREE very generous guest bedrooms on the other. Both the master bathroom and the guest bath have been updated with new granite countertops- and the master closet is LARGE! The rear of the home includes a covered porch, fenced rear lawn, and small shed for storage! The Villages at Berwick is conveniently located near shopping & restaurants and offers neighborhood amenities.
Location
State GA
County Chatham County
Community Community Pool, Playground, Street Lights, Curbs, Gutter(S)
Zoning PUDC
Rooms
Other Rooms Shed(s)
Interior
Interior Features Breakfast Area, Tray Ceiling(s), Double Vanity, Garden Tub/Roman Tub, Main Level Master, Pull Down Attic Stairs, Separate Shower, Vaulted Ceiling(s)
Heating Central, Common, Electric, Forced Air, Heat Pump
Cooling Central Air, Common, Electric
Fireplace No
Appliance Some Electric Appliances, Dishwasher, Electric Water Heater, Microwave, Oven, Range, Refrigerator
Laundry Washer Hookup, Dryer Hookup, Laundry Room
Exterior
Exterior Feature Porch
Parking Features Attached, Garage Door Opener
Garage Spaces 2.0
Garage Description 2.0
Fence Wood, Yard Fenced
Pool Community
Community Features Community Pool, Playground, Street Lights, Curbs, Gutter(s)
Utilities Available Cable Available, Underground Utilities
Water Access Desc Public
Roof Type Asphalt,Composition
Porch Porch
Building
Story 1
Foundation Slab
Sewer Public Sewer
Water Public
Architectural Style Traditional
Additional Building Shed(s)
Schools
Elementary Schools Gould
Middle Schools West Chatham
High Schools New Hampstead
Others
HOA Name Villages at Berwick HOA
Tax ID 11008I03014
Ownership Homeowner/Owner
Acceptable Financing ARM, Cash, Conventional, 1031 Exchange, FHA, VA Loan
Listing Terms ARM, Cash, Conventional, 1031 Exchange, FHA, VA Loan
Financing Cash
Special Listing Condition Standard
Read Less Info
Want to know what your home might be worth? Contact us for a FREE valuation!

Our team is ready to help you sell your home for the highest possible price ASAP
Bought with Charter One Realty
"My job is to find and attract mastery-based agents to the office, protect the culture, and make sure everyone is happy! "






