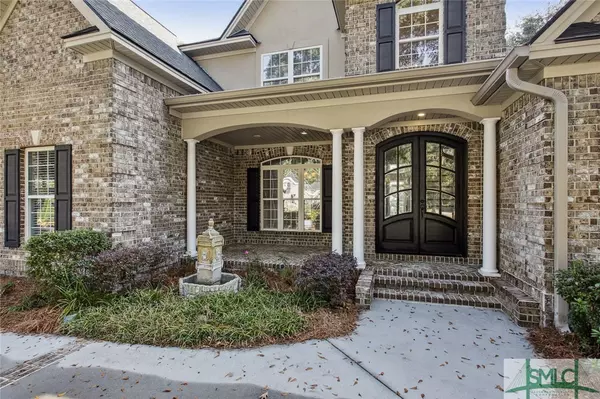$600,000
$600,000
For more information regarding the value of a property, please contact us for a free consultation.
4 Beds
3 Baths
3,103 SqFt
SOLD DATE : 12/12/2022
Key Details
Sold Price $600,000
Property Type Single Family Home
Sub Type Single Family Residence
Listing Status Sold
Purchase Type For Sale
Square Footage 3,103 sqft
Price per Sqft $193
Subdivision North Buckhead, Sandy Springs
MLS Listing ID 277033
Sold Date 12/12/22
Style Traditional
Bedrooms 4
Full Baths 3
HOA Fees $83/ann
HOA Y/N Yes
Year Built 2008
Annual Tax Amount $4,322
Tax Year 2022
Contingent Due Diligence
Lot Size 0.500 Acres
Acres 0.5
Property Description
Updated, one owner, full brick, CUSTOM HOME ON THE LAKE at Buckhead. No carpet in this house! Two story foyer and soaring great room with 2-story windows overlooking the lake. Built-in bookshelves flank a gas log fireplace. Private front room with French doors makes for a great office/music room/study or library. Large island in the kitchen is open to the great room with plenty of space for entertaining. Stunning fully equipped kitchen features real wood cabinetry and stainless steel appliances. Exceptional main level master with its own views of the lake and separate patio area. Two master closets, walk-in shower, jetted tub, and private water closet. Upstairs has three bedrooms, bath and 2nd upstairs laundry. The bonus is the 4th bedroom. Screened back porch with outdoor kitchen area with built-in exhaust fan. Energy efficient with spray foam rafters. 3rd garage door is a cart/lawn mower garage. Downstairs laundry has additional pantry cabinets and laundry sink.
Location
State GA
County Bryan County
Community Clubhouse, Community Pool, Playground, Park, Street Lights, Sidewalks, Tennis Court(S), Trails/Paths
Zoning PUD
Rooms
Basement None
Interior
Interior Features Attic, Breakfast Bar, Built-in Features, Tray Ceiling(s), Ceiling Fan(s), Cathedral Ceiling(s), Double Vanity, Entrance Foyer, High Ceilings, Jetted Tub, Kitchen Island, Main Level Master, Master Suite, Pull Down Attic Stairs, Recessed Lighting, Separate Shower, Fireplace, Programmable Thermostat
Heating Electric, Heat Pump
Cooling Electric, Heat Pump
Fireplaces Number 1
Fireplaces Type Factory Built, Gas, Great Room
Fireplace Yes
Window Features Double Pane Windows
Appliance Some Electric Appliances, Cooktop, Dishwasher, Electric Water Heater, Microwave, Range Hood, Trash Compactor, Refrigerator
Laundry Laundry Room, Laundry Tub, Other, Sink, Upper Level, Washer Hookup, Dryer Hookup
Exterior
Exterior Feature Outdoor Grill, Patio
Parking Features Attached, Garage, Golf Cart Garage, Off Street, RearSideOff Street
Garage Spaces 3.0
Garage Description 3.0
Pool Community
Community Features Clubhouse, Community Pool, Playground, Park, Street Lights, Sidewalks, Tennis Court(s), Trails/Paths
Utilities Available Cable Available, Underground Utilities
Waterfront Description Lagoon
View Y/N Yes
Water Access Desc Public
View Lagoon, Lake
Roof Type Asphalt
Porch Front Porch, Patio, Porch, Screened
Building
Lot Description Interior Lot
Story 1
Foundation Slab
Builder Name Henderson
Sewer Septic Tank
Water Public
Architectural Style Traditional
New Construction No
Schools
Elementary Schools Mcallister
Middle Schools Richmond Hill
High Schools Richmond Hill
Others
HOA Name Buckhead HOA
Tax ID 0627-036
Ownership Homeowner/Owner
Acceptable Financing ARM, Cash, Conventional, 1031 Exchange, FHA, VA Loan
Listing Terms ARM, Cash, Conventional, 1031 Exchange, FHA, VA Loan
Financing Cash
Special Listing Condition Standard
Read Less Info
Want to know what your home might be worth? Contact us for a FREE valuation!

Our team is ready to help you sell your home for the highest possible price ASAP
Bought with Southbridge Realty
"My job is to find and attract mastery-based agents to the office, protect the culture, and make sure everyone is happy! "






