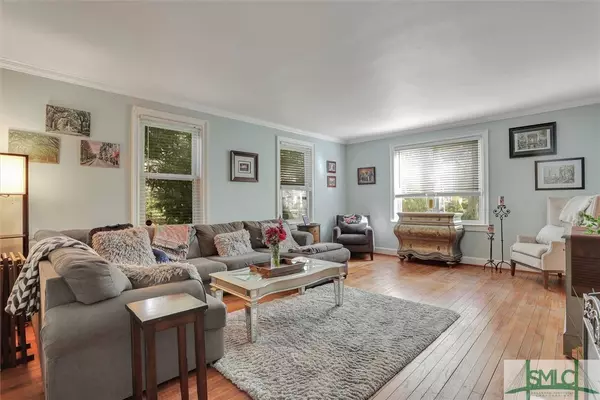$489,000
$525,000
6.9%For more information regarding the value of a property, please contact us for a free consultation.
4 Beds
3 Baths
2,303 SqFt
SOLD DATE : 03/21/2023
Key Details
Sold Price $489,000
Property Type Single Family Home
Sub Type Single Family Residence
Listing Status Sold
Purchase Type For Sale
Square Footage 2,303 sqft
Price per Sqft $212
Subdivision Ardsley Park
MLS Listing ID 276450
Sold Date 03/21/23
Style Bungalow
Bedrooms 4
Full Baths 2
Half Baths 1
HOA Y/N No
Year Built 1948
Contingent Due Diligence
Lot Size 10,280 Sqft
Acres 0.236
Property Description
Check out this picture-perfect Midtown jewel with its own private backyard paradise! This LARGE corner lot, brick, two-story home is absolutely breathtaking! Step into the welcoming foyer easily flowing into the oversized living room - ideal for entertaining or cozying up next to the fireplace for a movie night. The options are endless! Step into the formal dining room filled with natural light and adorable built-ins. Sharpen your cooking skills in the GORGEOUS kitchen equipped with a breakfast bar and nook, granite counters and beautiful tile backsplash. The master retreat is tucked away on the main floor and has a beautiful ensuite bathroom with a stand-up tile shower. Three additional bedrooms and one and a half bathrooms for a total of 4 bedrooms and 2.5 bathrooms! Out back a HUGE fenced in yard with covered patio, deck, in-ground pool and storage building. An entertainer's DREAM! This beautiful Ardsley Park home is one for the books!
Location
State GA
County Chatham County
Zoning R6
Rooms
Other Rooms Storage
Interior
Interior Features Breakfast Area, Ceiling Fan(s), Entrance Foyer, Main Level Master, Master Suite, Separate Shower, Vanity, Fireplace
Heating Central, Electric, Forced Air
Cooling Central Air, Electric
Fireplaces Number 1
Fireplaces Type Decorative, Family Room
Fireplace Yes
Appliance Some Gas Appliances, Dishwasher, Electric Water Heater, Freezer, Disposal, Microwave, Oven, Range, Refrigerator
Laundry Laundry Room, Washer Hookup, Dryer Hookup
Exterior
Exterior Feature Covered Patio, Deck
Parking Features Off Street, On Street
Fence Wood, Privacy, Yard Fenced
Pool In Ground
Utilities Available Cable Available
Water Access Desc Public
Roof Type Composition
Porch Covered, Deck, Patio
Building
Lot Description Alley, Corner Lot, City Lot, Public Road
Story 2
Foundation Raised
Sewer Public Sewer
Water Public
Architectural Style Bungalow
Additional Building Storage
New Construction No
Schools
Elementary Schools Jacob G Smith
Middle Schools Meyers
High Schools Beach
Others
Tax ID 2-0096-16-011
Ownership Homeowner/Owner
Acceptable Financing Cash, Conventional, 1031 Exchange, FHA, VA Loan
Listing Terms Cash, Conventional, 1031 Exchange, FHA, VA Loan
Financing Cash
Special Listing Condition Standard
Read Less Info
Want to know what your home might be worth? Contact us for a FREE valuation!

Our team is ready to help you sell your home for the highest possible price ASAP
Bought with Keller Williams Realty
"My job is to find and attract mastery-based agents to the office, protect the culture, and make sure everyone is happy! "






