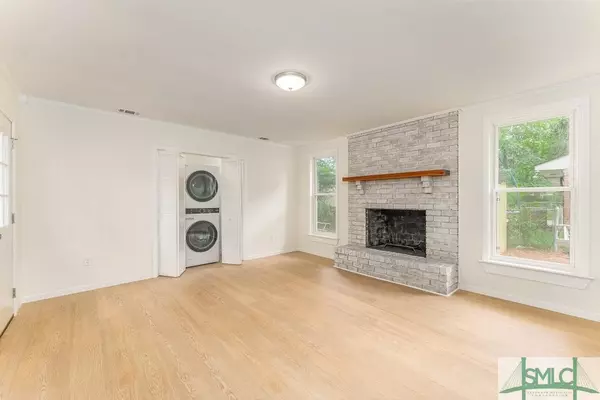$353,000
$369,900
4.6%For more information regarding the value of a property, please contact us for a free consultation.
3 Beds
2 Baths
1,340 SqFt
SOLD DATE : 10/06/2022
Key Details
Sold Price $353,000
Property Type Single Family Home
Sub Type Single Family Residence
Listing Status Sold
Purchase Type For Sale
Square Footage 1,340 sqft
Price per Sqft $263
Subdivision Islandwood
MLS Listing ID 274780
Sold Date 10/06/22
Style Ranch
Bedrooms 3
Full Baths 2
HOA Y/N No
Year Built 1964
Annual Tax Amount $2,628
Tax Year 2021
Contingent Due Diligence,Financing
Lot Size 8,712 Sqft
Acres 0.2
Property Description
This beautiful, total renovation is a rare find on Wilmington Island. Close to schools and shopping, this home with 3 bedrooms/2 baths has new flooring throughout. Spacious back yard with new sod and storage building. New energy efficient windows throughout with new R-60 insulation and HVAC. The open kitchen features new cabinetry, an island, as well as stainless appliances to include a counter depth refrigerator as well as quartz countertops throughout. Laundry features new Washer and Dryer. No flood insurance required. Both baths include porcelain tile and quartz countertops. Mudroom/office. Masonry fireplace in family room. Crown moldings are abundant!
Location
State GA
County Chatham County
Community Shopping, Sidewalks, Walk To School, Curbs
Zoning R3
Rooms
Other Rooms Storage
Basement None
Interior
Interior Features Breakfast Bar, Double Vanity, Kitchen Island, Main Level Master, Other, Pull Down Attic Stairs, Tub Shower, Vanity
Heating Central, Electric, Heat Pump
Cooling Central Air, Electric, Heat Pump
Fireplaces Number 1
Fireplaces Type Family Room, Masonry, Wood Burning
Fireplace Yes
Window Features Double Pane Windows
Appliance Dishwasher, Electric Water Heater, Microwave, Oven, Plumbed For Ice Maker, Range, Self Cleaning Oven, Dryer, Refrigerator, Washer
Laundry Washer Hookup, Dryer Hookup, Other
Exterior
Parking Features Garage, Off Street, RearSideOff Street
Carport Spaces 1
Fence Chain Link, Wood, Privacy, Yard Fenced
Community Features Shopping, Sidewalks, Walk to School, Curbs
Utilities Available Cable Available
Water Access Desc Public
Roof Type Asphalt
Porch Front Porch
Building
Lot Description Back Yard, Interior Lot, Private
Story 1
Foundation Concrete Perimeter, Slab
Sewer Public Sewer
Water Public
Architectural Style Ranch
Additional Building Storage
New Construction No
Schools
Elementary Schools May Howard
Middle Schools Coastal
High Schools Islands
Others
Tax ID 1007704002
Ownership Homeowner/Owner
Acceptable Financing Cash, Conventional, 1031 Exchange, VA Loan
Listing Terms Cash, Conventional, 1031 Exchange, VA Loan
Financing Conventional
Special Listing Condition Standard
Read Less Info
Want to know what your home might be worth? Contact us for a FREE valuation!

Our team is ready to help you sell your home for the highest possible price ASAP
Bought with Salt Marsh Realty LLC
"My job is to find and attract mastery-based agents to the office, protect the culture, and make sure everyone is happy! "






