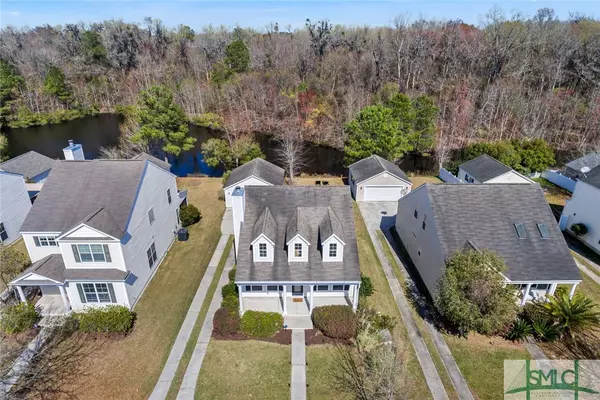$320,000
$309,000
3.6%For more information regarding the value of a property, please contact us for a free consultation.
4 Beds
3 Baths
1,581 SqFt
SOLD DATE : 03/30/2023
Key Details
Sold Price $320,000
Property Type Single Family Home
Sub Type Single Family Residence
Listing Status Sold
Purchase Type For Sale
Square Footage 1,581 sqft
Price per Sqft $202
Subdivision Godley Park
MLS Listing ID 283413
Sold Date 03/30/23
Bedrooms 4
Full Baths 2
Half Baths 1
HOA Fees $95/ann
HOA Y/N Yes
Year Built 2006
Annual Tax Amount $2,443
Tax Year 2022
Lot Size 6,534 Sqft
Acres 0.15
Property Description
This home checks ALL the boxes!! Located in the desirable and convenient GATED community of Godley Park. This updated beauty has a HUGE front porch, screened in back porch, detached 2 car garage, white picket fence and it is situated on a lagoon! This home has been meticulously updated and maintained with fresh paint, updated LVP flooring throughout, wood tread on stairs, updated fixtures for a clean and modern look. Master on located on main, with en-suite bath, garden tub, separate shower and dual vanities. Walk in closet has built-ins and a window! You will find an updated powder room on main level along with laundry closet. Kitchen is open and spacious, overlooking large eat in dining room, large pantry, SS appliances, farmhouse sink, Corian countertops and disposal. Living room is spacious with gas fireplace. Upstairs you will find a full hall bath, walk in attic entry, and 3 HUGE secondary bedrooms!!! The large screened in back porch overlooks yard and lagoon!
Location
State GA
County Chatham County
Community Community Pool, Fitness Center, Gated, Playground
Zoning PUDC
Interior
Interior Features Ceiling Fan(s), Double Vanity, Garden Tub/Roman Tub, High Ceilings, Main Level Master, Master Suite, Pull Down Attic Stairs, Recessed Lighting, Separate Shower, Fireplace
Heating Electric, Heat Pump
Cooling Central Air, Electric
Fireplaces Number 1
Fireplaces Type Family Room, Gas
Fireplace Yes
Window Features Double Pane Windows
Appliance Some Electric Appliances, Dishwasher, Electric Water Heater, Disposal, Oven, Range, Refrigerator
Laundry In Kitchen, Washer Hookup, Dryer Hookup
Exterior
Exterior Feature Covered Patio
Parking Features Detached, Garage Door Opener
Garage Spaces 2.0
Garage Description 2.0
Fence Picket, Vinyl, Yard Fenced
Pool Community
Community Features Community Pool, Fitness Center, Gated, Playground
Utilities Available Cable Available, Underground Utilities
Waterfront Description Lagoon
View Y/N Yes
Water Access Desc Public
View Lagoon
Roof Type Asphalt,Ridge Vents
Porch Covered, Front Porch, Patio, Porch, Screened
Building
Lot Description Sprinkler System
Story 1
Foundation Slab
Sewer Public Sewer
Water Public
Others
Tax ID 21016A01055
Ownership Homeowner/Owner
Acceptable Financing Cash, Conventional, FHA, VA Loan
Listing Terms Cash, Conventional, FHA, VA Loan
Financing FHA
Special Listing Condition Standard
Read Less Info
Want to know what your home might be worth? Contact us for a FREE valuation!

Our team is ready to help you sell your home for the highest possible price ASAP
Bought with Redfin Corporation
"My job is to find and attract mastery-based agents to the office, protect the culture, and make sure everyone is happy! "






