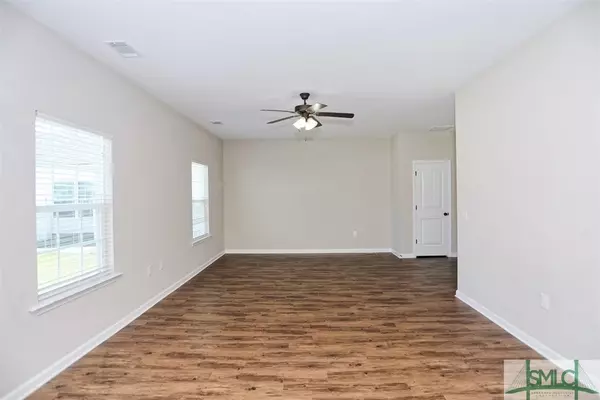$346,000
$349,900
1.1%For more information regarding the value of a property, please contact us for a free consultation.
4 Beds
3 Baths
1,860 SqFt
SOLD DATE : 08/03/2022
Key Details
Sold Price $346,000
Property Type Single Family Home
Sub Type Single Family Residence
Listing Status Sold
Purchase Type For Sale
Square Footage 1,860 sqft
Price per Sqft $186
Subdivision Dunham Marsh
MLS Listing ID 270721
Sold Date 08/03/22
Style Traditional
Bedrooms 4
Full Baths 2
Half Baths 1
HOA Fees $100/qua
HOA Y/N Yes
Year Built 2016
Annual Tax Amount $2,751
Tax Year 2021
Contingent Due Diligence
Lot Size 9,583 Sqft
Acres 0.22
Property Description
Beautifully appointed two-story home with open floor plan in highly desirable Bryan County and just a quick drive from the bustling town of Richmond Hill. The first floor is ready to welcome your family and friends. Foyer entrance, living room, open kitchen with breakfast bar, and breakfast area. Continuous luxury vinyl plan flooring throughout the first floor. Granite counter tops, stainless steel appliances, and spacious pantry. Upstairs is the primary bedroom with en-suite bathroom with garden tub, separate shower, dual vanities, and walk in closet. The 3 guest rooms are just down the hall. No more running clothes up and down the stairs to launder as the laundry area is located on the 2nd floor! Fully sodded back yard with irrigation system and a low traffic alley way. Resort-style amenity filled community with pool, play ground, fitness center, and park. Close proximity to I-95, Fort Stewart, and the many local shops and 2 grocery stores in Richmond Hill.
Location
State GA
County Bryan County
Community Community Pool, Fitness Center, Playground, Street Lights, Sidewalks, Curbs, Gutter(S)
Zoning PUD
Rooms
Basement None
Interior
Interior Features Breakfast Bar, Breakfast Area, Tray Ceiling(s), Ceiling Fan(s), Double Vanity, Entrance Foyer, Garden Tub/Roman Tub, High Ceilings, Master Suite, Pantry, Pull Down Attic Stairs, Recessed Lighting, Separate Shower, Upper Level Master, Programmable Thermostat
Heating Central, Electric, Heat Pump
Cooling Central Air, Electric, Heat Pump
Fireplace No
Appliance Dishwasher, Electric Water Heater, Disposal, Microwave, Oven, Range, Refrigerator
Laundry Washer Hookup, Dryer Hookup, In Hall, Upper Level
Exterior
Exterior Feature Patio
Parking Features Attached
Garage Spaces 2.0
Garage Description 2.0
Pool Community
Community Features Community Pool, Fitness Center, Playground, Street Lights, Sidewalks, Curbs, Gutter(s)
Utilities Available Cable Available, Underground Utilities
Water Access Desc Shared Well
Roof Type Asphalt
Porch Patio
Building
Lot Description Alley, Interior Lot, Sprinkler System
Story 2
Foundation Concrete Perimeter, Slab
Sewer Public Sewer
Water Shared Well
Architectural Style Traditional
New Construction No
Others
HOA Name Dunham Marsh HOA
Tax ID 0562-199
Ownership Homeowner/Owner
Acceptable Financing Cash, Conventional, 1031 Exchange, FHA, USDA Loan, VA Loan
Listing Terms Cash, Conventional, 1031 Exchange, FHA, USDA Loan, VA Loan
Financing Cash
Special Listing Condition Standard
Read Less Info
Want to know what your home might be worth? Contact us for a FREE valuation!

Our team is ready to help you sell your home for the highest possible price ASAP
Bought with Rasmus Real Estate Group Inc.
"My job is to find and attract mastery-based agents to the office, protect the culture, and make sure everyone is happy! "






