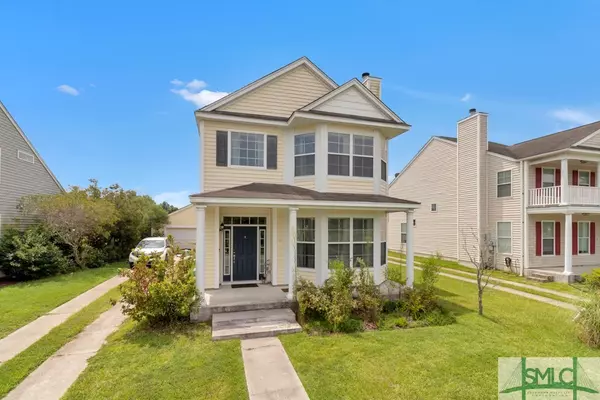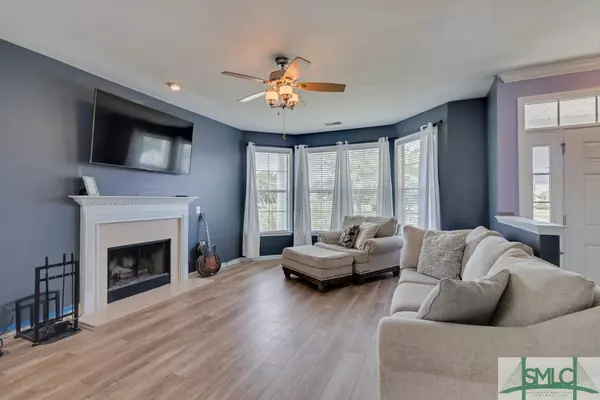$284,000
$289,900
2.0%For more information regarding the value of a property, please contact us for a free consultation.
3 Beds
3 Baths
1,986 SqFt
SOLD DATE : 10/18/2022
Key Details
Sold Price $284,000
Property Type Single Family Home
Sub Type Single Family Residence
Listing Status Sold
Purchase Type For Sale
Square Footage 1,986 sqft
Price per Sqft $143
Subdivision Godley Park
MLS Listing ID 274567
Sold Date 10/18/22
Style Traditional
Bedrooms 3
Full Baths 2
Half Baths 1
HOA Fees $95/mo
HOA Y/N Yes
Year Built 2006
Annual Tax Amount $2,422
Tax Year 2021
Contingent Due Diligence,Financing
Lot Size 6,621 Sqft
Acres 0.152
Property Description
HVAC unit replaced in 2020! Across the street from the community park and lagoon view in the back! Welcome home! Open floor plan with living room/dining room combo, wainscoting in the dining area, and wood burning fireplace. Eat in kitchen with breakfast bar, pantry, and plenty of cabinet space. Half bath downstairs. Wood laminate flooring throughout the first floor and upstairs hallway/owner's bedroom suite. All 3 bedrooms upstairs with full bath and spacious owner's bedroom suite with tray ceiling, walk in closet, and en suite bath featuring double sink vanity, soaking tub, and separate shower. Detached 2-car garage and storage shed. Enjoy morning coffee on the covered front porch overlooking the community park. Located in amenity-filled gated community, close to I-95, and a short drive to Gulfstream, shops and restaurants!
Location
State GA
County Chatham County
Community Clubhouse, Community Pool, Fitness Center, Gated, Playground, Park, Street Lights, Sidewalks
Zoning PD
Rooms
Other Rooms Shed(s)
Basement None
Interior
Interior Features Breakfast Bar, Tray Ceiling(s), Double Vanity, Garden Tub/Roman Tub, High Ceilings, Master Suite, Pantry, Pull Down Attic Stairs, Recessed Lighting, Separate Shower, Upper Level Master
Heating Central, Electric
Cooling Central Air, Electric
Fireplaces Number 1
Fireplaces Type Living Room, Wood Burning
Fireplace Yes
Appliance Electric Water Heater
Laundry Washer Hookup, Dryer Hookup, Laundry Room, Upper Level
Exterior
Parking Features Detached
Garage Spaces 2.0
Garage Description 2.0
Fence Invisible
Pool Community
Community Features Clubhouse, Community Pool, Fitness Center, Gated, Playground, Park, Street Lights, Sidewalks
Utilities Available Underground Utilities
Waterfront Description Lagoon
View Y/N Yes
Water Access Desc Public
View Park/Greenbelt, Lagoon
Roof Type Asphalt
Porch Front Porch
Building
Story 2
Foundation Slab
Sewer Public Sewer
Water Public
Architectural Style Traditional
Additional Building Shed(s)
Others
Tax ID 21016A01002
Ownership Homeowner/Owner
Acceptable Financing Cash, Conventional, FHA, VA Loan
Listing Terms Cash, Conventional, FHA, VA Loan
Financing VA
Special Listing Condition Standard
Read Less Info
Want to know what your home might be worth? Contact us for a FREE valuation!

Our team is ready to help you sell your home for the highest possible price ASAP
Bought with eXp Realty, LLC
"My job is to find and attract mastery-based agents to the office, protect the culture, and make sure everyone is happy! "






