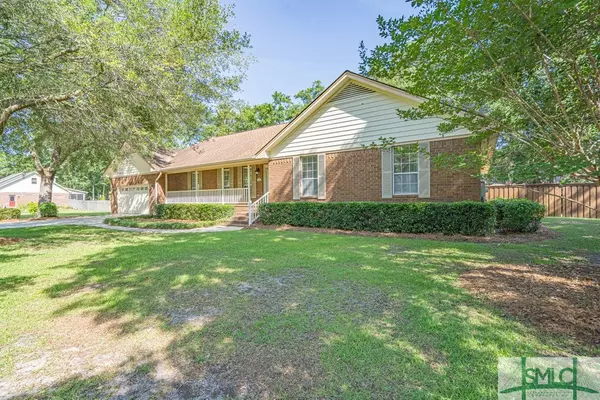$449,900
$449,900
For more information regarding the value of a property, please contact us for a free consultation.
4 Beds
3 Baths
2,762 SqFt
SOLD DATE : 11/07/2022
Key Details
Sold Price $449,900
Property Type Single Family Home
Sub Type Single Family Residence
Listing Status Sold
Purchase Type For Sale
Square Footage 2,762 sqft
Price per Sqft $162
Subdivision Strathy Hall
MLS Listing ID 277602
Sold Date 11/07/22
Style Traditional
Bedrooms 4
Full Baths 2
Half Baths 1
HOA Y/N No
Year Built 1994
Annual Tax Amount $2,934
Tax Year 2021
Contingent Due Diligence
Lot Size 0.780 Acres
Acres 0.78
Property Description
There is no place like home! This executive all-brick home welcomes you with a shady front lawn and an adorable front porch. Thoughtful upgrades throughout to include an insulated garage, secondary gas backup HVAC, beautiful hardwood floors, elevated ceilings, and a gas fireplace. A large and open kitchen with SS appliances and tons of cabinet space, granite countertops and a tiled backsplash. You'll find a sizable primary bedroom with three additional large bedrooms, 2.5 baths and a bonus room above the garage. As you step out of your back door you'll notice an oversized screened-in back porch that is plumbed for a gas grill/bbq with plenty of space for entertainment, relaxing or Al fresco dining. Through your screen door you'll find your large grassy privacy fenced backyard perfect for late-night enjoyments or an evening BBQ. Neighborhood amenities include a pool, playground, and even a small boat ramp. Membership to the HOA is OPTIONAL.
Location
State GA
County Bryan County
Community Boat Facilities, Community Pool, Playground, Park, Street Lights, Sidewalks
Zoning R-1
Interior
Interior Features Attic, Breakfast Bar, Breakfast Area, Ceiling Fan(s), Double Vanity, Entrance Foyer, Garden Tub/Roman Tub, Main Level Master, Master Suite, Recessed Lighting, Separate Shower, Vaulted Ceiling(s)
Heating Electric, Gas, Heat Pump
Cooling Central Air, Electric, Heat Pump
Fireplaces Number 1
Fireplaces Type Family Room, Gas
Fireplace Yes
Appliance Some Electric Appliances, Some Gas Appliances, Dishwasher, Gas Water Heater, Microwave, Oven, Range, Refrigerator
Laundry Laundry Room, Washer Hookup, Dryer Hookup
Exterior
Exterior Feature Patio
Parking Features Attached, Garage Door Opener, Storage
Garage Spaces 2.0
Garage Description 2.0
Fence Wood, Privacy, Yard Fenced
Pool Community
Community Features Boat Facilities, Community Pool, Playground, Park, Street Lights, Sidewalks
Utilities Available Cable Available, Underground Utilities
Water Access Desc Shared Well
Porch Front Porch, Patio, Porch, Screened
Building
Lot Description Back Yard, Interior Lot, Private
Story 1
Sewer Septic Tank
Water Shared Well
Architectural Style Traditional
Others
Tax ID 0611-176
Ownership Homeowner/Owner
Acceptable Financing ARM, Cash, Conventional, 1031 Exchange, VA Loan
Listing Terms ARM, Cash, Conventional, 1031 Exchange, VA Loan
Financing Conventional
Special Listing Condition Standard
Read Less Info
Want to know what your home might be worth? Contact us for a FREE valuation!

Our team is ready to help you sell your home for the highest possible price ASAP
Bought with eXp Realty, LLC
"My job is to find and attract mastery-based agents to the office, protect the culture, and make sure everyone is happy! "






