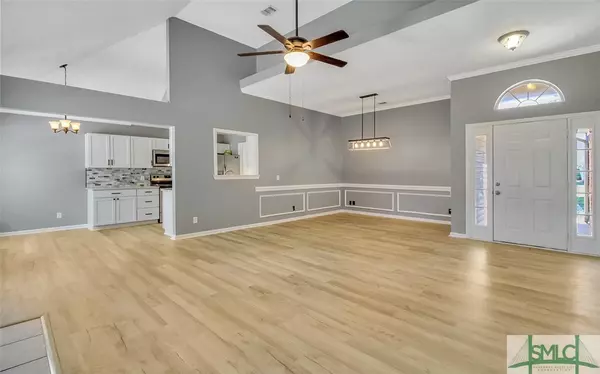$280,000
$280,000
For more information regarding the value of a property, please contact us for a free consultation.
3 Beds
2 Baths
1,442 SqFt
SOLD DATE : 09/16/2022
Key Details
Sold Price $280,000
Property Type Single Family Home
Sub Type Single Family Residence
Listing Status Sold
Purchase Type For Sale
Square Footage 1,442 sqft
Price per Sqft $194
Subdivision Lost Plantation
MLS Listing ID 273958
Sold Date 09/16/22
Style Ranch
Bedrooms 3
Full Baths 2
HOA Fees $39/ann
HOA Y/N Yes
Year Built 1999
Annual Tax Amount $1,805
Tax Year 2020
Contingent Due Diligence,Financing
Lot Size 0.280 Acres
Acres 0.28
Property Description
Meticulously maintained home located in the golf course community at Lost Plantation! The interior of this beautiful home features a great open floor plan that creates an easy flow for staying connected at all times. Beautiful new LVP flooring throughout all main living areas, new paint throughout and completely renovated kitchen with gorgeous tiled backsplash, brand new quartz counter tops, chic white cabinets with new hardware, and stainless steel appliances. Large Master Bedroom with trey ceiling features an ensuite bathroom complete with single vanity, garden tub for soaking, separate shower, and walk in closet. 2 additional bedrooms and full bathroom. Enjoy the privacy from the fully fenced backyard with large grilling patio and new pergola with fire pit! New garage door and HVAC just serviced in July! Amazing location close to shopping and restaraunts!
Location
State GA
County Effingham County
Community Clubhouse, Community Pool, Golf, Playground, Park, Street Lights, Sidewalks, Tennis Court(S), Trails/Paths
Zoning R-1
Interior
Interior Features Breakfast Area, Tray Ceiling(s), Ceiling Fan(s), Entrance Foyer, Garden Tub/Roman Tub, High Ceilings, Main Level Master, Master Suite, Pull Down Attic Stairs, Separate Shower, Fireplace
Heating Electric, Heat Pump
Cooling Central Air, Electric, Heat Pump
Fireplaces Number 1
Fireplaces Type Living Room, Wood Burning
Fireplace Yes
Appliance Dishwasher, Electric Water Heater, Ice Maker, Oven, Range
Laundry Laundry Room
Exterior
Exterior Feature Fire Pit, Porch, Patio
Parking Features Attached
Garage Spaces 2.0
Garage Description 2.0
Fence Wood, Privacy, Yard Fenced
Pool Community
Community Features Clubhouse, Community Pool, Golf, Playground, Park, Street Lights, Sidewalks, Tennis Court(s), Trails/Paths
Utilities Available Cable Available, Underground Utilities
Water Access Desc Public
Roof Type Asphalt
Porch Front Porch, Patio, Porch
Building
Lot Description Back Yard, Level, Private
Story 1
Foundation Concrete Perimeter
Sewer Public Sewer
Water Public
Architectural Style Ranch
Schools
Elementary Schools Blandford
Middle Schools Ebenezer
High Schools Effingham
Others
Tax ID R2470-00000-240-000
Ownership Homeowner/Owner
Acceptable Financing Cash, Conventional, FHA, VA Loan
Listing Terms Cash, Conventional, FHA, VA Loan
Financing FHA
Special Listing Condition Standard
Read Less Info
Want to know what your home might be worth? Contact us for a FREE valuation!

Our team is ready to help you sell your home for the highest possible price ASAP
Bought with ERA Southeast Coastal
"My job is to find and attract mastery-based agents to the office, protect the culture, and make sure everyone is happy! "






