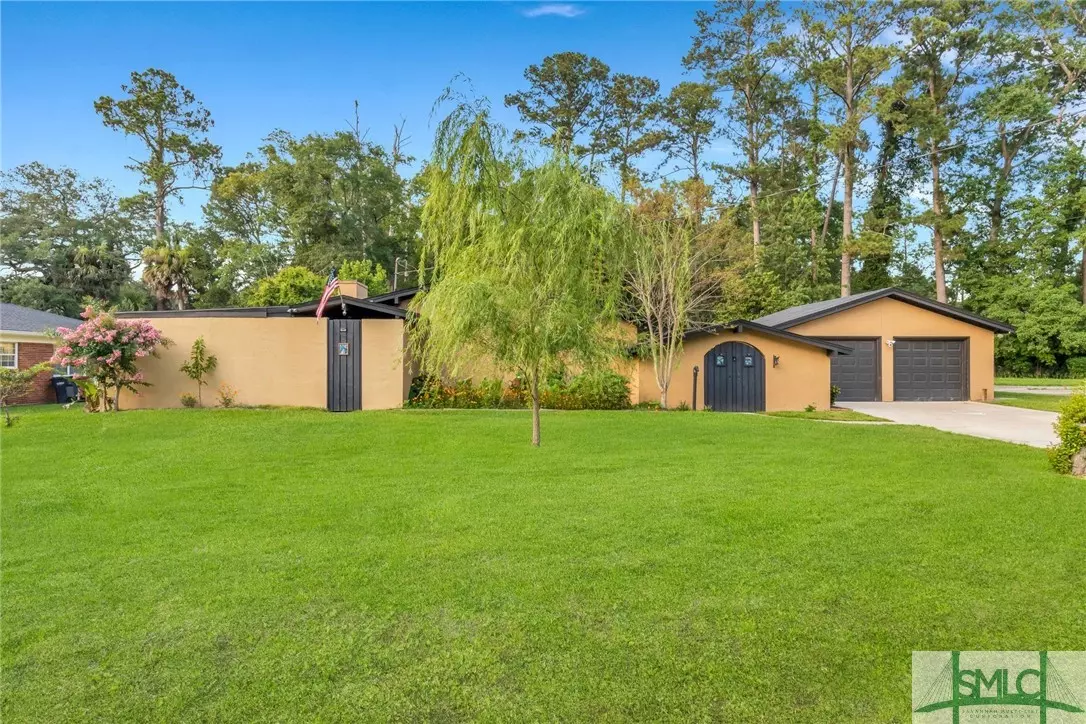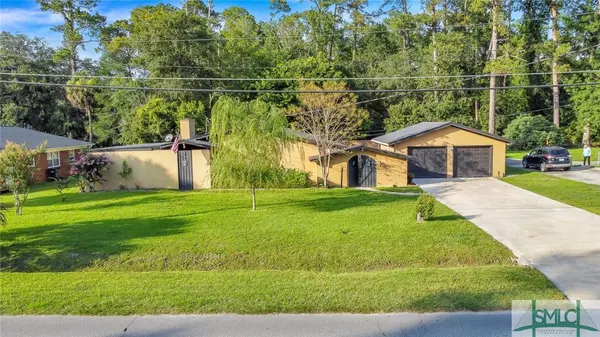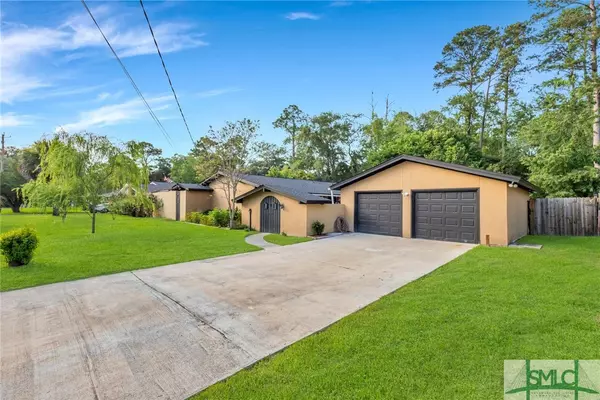$395,000
$385,000
2.6%For more information regarding the value of a property, please contact us for a free consultation.
4 Beds
2 Baths
1,980 SqFt
SOLD DATE : 09/12/2022
Key Details
Sold Price $395,000
Property Type Single Family Home
Sub Type Single Family Residence
Listing Status Sold
Purchase Type For Sale
Square Footage 1,980 sqft
Price per Sqft $199
Subdivision Burnside Island
MLS Listing ID 270927
Sold Date 09/12/22
Style Spanish
Bedrooms 4
Full Baths 2
HOA Y/N No
Year Built 1985
Annual Tax Amount $2,379
Tax Year 2021
Contingent Due Diligence,Financing
Lot Size 0.350 Acres
Acres 0.35
Property Description
Back on Market due no fault of seller. Improved price from MOTIVATED seller! Have you dreamed of IslandLife? Welcome to Burnside Island This unique one of a kind Spanish style home is for you. This home is a fortress come through the gate into your own private oasis, courtyard, luscious gardens, firepit, fenced &shaded dog run Side entry has covered porch perfect for relaxing. Walking in you will find soaring ceilings with stunning wood beams open concept living room, sitting area and dining room. Brick fireplace with wood mantle and new electric fireplace. Barn door to the kitchen with endless counter space cupboards. Newer appliances stay. New LVP throughout common area Master has its own private side entry to the side and back deck complete with a remodeled ensuite. Bedroom two and three have fresh paint and tile floors. 4th bedroom is giant and could also work as bonus or game room. backyard is truly an oasis, new fire pit, above ground pool with deck and shading. Newer roof too!
Location
State GA
County Chatham County
Community Street Lights
Zoning R1
Interior
Interior Features Breakfast Bar, Ceiling Fan(s), Cathedral Ceiling(s), High Ceilings, Country Kitchen, Main Level Master, Master Suite, Pantry, Pull Down Attic Stairs, Recessed Lighting, Separate Shower, Vaulted Ceiling(s), Fireplace, Programmable Thermostat
Heating Central, Electric, Heat Pump
Cooling Central Air, Electric, Heat Pump
Fireplaces Number 1
Fireplaces Type Electric, Living Room
Fireplace Yes
Window Features Double Pane Windows
Appliance Dishwasher, Electric Water Heater, Microwave, Oven, Plumbed For Ice Maker, Range, Range Hood, Self Cleaning Oven, Refrigerator
Laundry In Garage, Washer Hookup, Dryer Hookup
Exterior
Exterior Feature Covered Patio, Courtyard, Deck, Fire Pit, Porch, Patio, Landscape Lights
Parking Features Detached
Garage Spaces 2.0
Garage Description 2.0
Fence Wood, Privacy, Yard Fenced
Pool Above Ground
Community Features Street Lights
Utilities Available Cable Available
View Y/N Yes
Water Access Desc Public
View Trees/Woods
Roof Type Asphalt
Porch Covered, Deck, Patio, Porch
Building
Lot Description City Lot, Garden, Public Road
Story 1
Foundation Slab
Sewer Public Sewer
Water Public
Architectural Style Spanish
Others
Tax ID 1045102003
Ownership Homeowner/Owner
Security Features Security System,Security Lights
Acceptable Financing Cash, Conventional, 1031 Exchange, FHA, VA Loan
Listing Terms Cash, Conventional, 1031 Exchange, FHA, VA Loan
Financing Conventional
Special Listing Condition Standard
Read Less Info
Want to know what your home might be worth? Contact us for a FREE valuation!

Our team is ready to help you sell your home for the highest possible price ASAP
Bought with NON MLS MEMBER
"My job is to find and attract mastery-based agents to the office, protect the culture, and make sure everyone is happy! "






