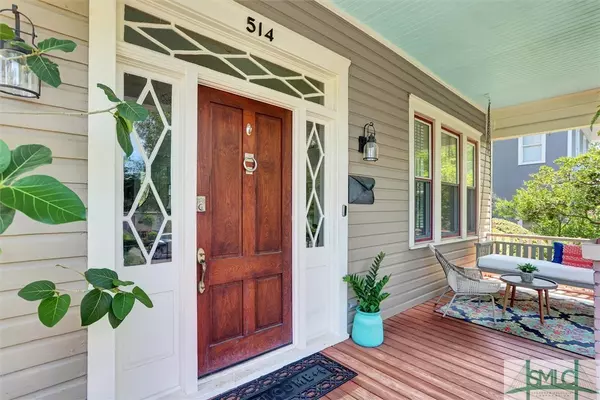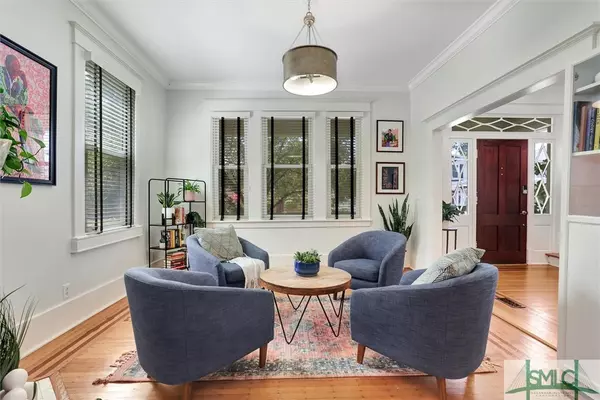$581,327
$550,000
5.7%For more information regarding the value of a property, please contact us for a free consultation.
4 Beds
3 Baths
2,424 SqFt
SOLD DATE : 09/08/2022
Key Details
Sold Price $581,327
Property Type Single Family Home
Sub Type Single Family Residence
Listing Status Sold
Purchase Type For Sale
Square Footage 2,424 sqft
Price per Sqft $239
Subdivision Baldwin Park
MLS Listing ID 271434
Sold Date 09/08/22
Style Other
Bedrooms 4
Full Baths 3
HOA Y/N No
Year Built 1920
Contingent Due Diligence,Financing
Lot Size 5,662 Sqft
Acres 0.13
Property Description
This Craftsman STUNNER in Baldwin Park is sure to steal your
Relax on the southern DREAM of a front porch before stepping inside to SWOON over the grand 'foy-yay'. You will LOVE the charming, historic details- tons of light, oak floors, soaring ceilings, built-ins + 4(!) fireplaces.
The downstairs is built for ENTERTAINING- GRACIOUS dining room, EAT-IN kitchen, HUGE living room, & flex room that could be a bedroom, office, playroom, etc... w/ an attached FULL bath!
Upstairs are the spaces made for living WELL. First is the master retreat w/ ensuite including walk-in shower & extra storage. Then there are 2 addl. BIG bedrooms, a well-appointed bath & a home office/4th bedroom. BUT WAIT there is MORE- check out the air-conditioned, walk-up attic!
Out back is a fenced, low-maintenance oasis + garage w/ 1/2 bath & electric to easily convert into a carriage house!
A stone's throw from ALL of the action of downtown, Daffin Park, shopping, restaurants, stadium, etc.
Location
State GA
County Chatham County
Community Community Pool, Playground, Park, Shopping, Street Lights, Sidewalks, Tennis Court(S), Trails/Paths, Walk To School
Zoning R6
Rooms
Other Rooms Shed(s)
Interior
Interior Features Attic, Breakfast Area, Ceiling Fan(s), High Ceilings, Separate Shower, Upper Level Master
Heating Central, Electric
Cooling Central Air, Electric
Fireplaces Number 4
Fireplaces Type Decorative, Living Room, Master Bedroom, Other
Fireplace Yes
Appliance Dishwasher, Electric Water Heater, Oven, Range, Refrigerator
Laundry Washer Hookup, Dryer Hookup
Exterior
Exterior Feature Deck
Parking Features Detached
Garage Spaces 1.0
Garage Description 1.0
Fence Wood, Yard Fenced
Pool Community
Community Features Community Pool, Playground, Park, Shopping, Street Lights, Sidewalks, Tennis Court(s), Trails/Paths, Walk to School
Utilities Available Cable Available
Water Access Desc Public
Porch Deck, Front Porch
Building
Story 2
Entry Level Two
Foundation Raised
Sewer Public Sewer
Water Public
Architectural Style Other
Level or Stories Two
Additional Building Shed(s)
Schools
Elementary Schools Shuman
Middle Schools Hubert
Others
Tax ID 2007511019
Ownership Homeowner/Owner
Acceptable Financing Cash, Conventional, 1031 Exchange
Listing Terms Cash, Conventional, 1031 Exchange
Financing Conventional
Special Listing Condition Standard
Read Less Info
Want to know what your home might be worth? Contact us for a FREE valuation!

Our team is ready to help you sell your home for the highest possible price ASAP
Bought with Keller Williams Realty
"My job is to find and attract mastery-based agents to the office, protect the culture, and make sure everyone is happy! "






