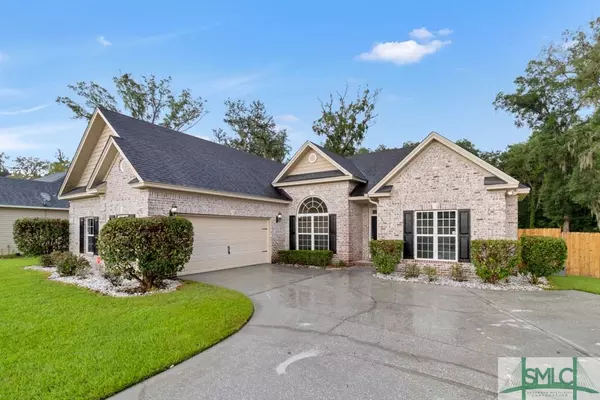$385,000
$379,000
1.6%For more information regarding the value of a property, please contact us for a free consultation.
3 Beds
2 Baths
2,350 SqFt
SOLD DATE : 08/12/2022
Key Details
Sold Price $385,000
Property Type Single Family Home
Sub Type Single Family Residence
Listing Status Sold
Purchase Type For Sale
Square Footage 2,350 sqft
Price per Sqft $163
Subdivision The Grove At Brighton Woods
MLS Listing ID 273459
Sold Date 08/12/22
Style Traditional
Bedrooms 3
Full Baths 2
HOA Fees $29/ann
HOA Y/N Yes
Year Built 2007
Annual Tax Amount $3,958
Tax Year 2021
Contingent Due Diligence
Lot Size 0.780 Acres
Acres 0.78
Property Description
Move in ready! Beautiful 3 bedroom + bonus or optional 4th bedroom/2 bath home in a quiet community in the heart of Pooler. Large heated/cooled sunroom with abundant natural light and French doors to the outdoor patio. Wood floors and tall ceilings throughout the main living areas. Gas fireplace in the living room and dining area with wainscoting. Eat in kitchen with stainless appliances, plenty of cabinet space, and pantry. All bedrooms and full bath on main floor with bonus room/optional 4th bedroom and walk in attic storage upstairs. Spacious owner's bedroom suite with walk in closet, tray ceiling, and en suite bath featuring double sink vanity, jacuzzi tub, and separate shower. Huge private fenced backyard and sprinkler system.
Location
State GA
County Chatham County
Community Street Lights, Sidewalks
Zoning R-1A
Rooms
Basement None
Interior
Interior Features Attic, Breakfast Area, Tray Ceiling(s), Double Vanity, Entrance Foyer, High Ceilings, Jetted Tub, Main Level Master, Master Suite, Pantry, Pull Down Attic Stairs, Recessed Lighting, Separate Shower, Vaulted Ceiling(s), Programmable Thermostat
Heating Central, Electric
Cooling Central Air, Electric
Fireplaces Number 1
Fireplaces Type Gas, Living Room
Fireplace Yes
Window Features Double Pane Windows
Appliance Electric Water Heater
Laundry Washer Hookup, Dryer Hookup, Laundry Room
Exterior
Exterior Feature Patio
Parking Features Attached, Garage, Garage Door Opener, Rear/Side/Off Street
Garage Spaces 2.0
Garage Description 2.0
Fence Wood, Privacy, Yard Fenced
Community Features Street Lights, Sidewalks
Utilities Available Underground Utilities
View Y/N Yes
Water Access Desc Public
View Trees/Woods
Roof Type Composition
Porch Patio
Building
Lot Description Back Yard, Private, Sprinkler System
Story 1
Foundation Slab
Sewer Public Sewer
Water Public
Architectural Style Traditional
Others
Tax ID 50004B06023
Ownership Homeowner/Owner
Acceptable Financing Cash, Conventional, FHA, VA Loan
Listing Terms Cash, Conventional, FHA, VA Loan
Financing Cash
Special Listing Condition Standard
Read Less Info
Want to know what your home might be worth? Contact us for a FREE valuation!

Our team is ready to help you sell your home for the highest possible price ASAP
Bought with Coldwell Banker Access Realty
"My job is to find and attract mastery-based agents to the office, protect the culture, and make sure everyone is happy! "






